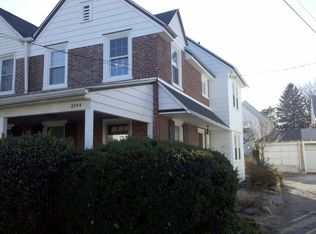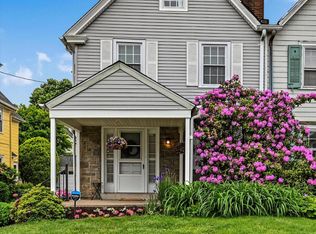Updated twin located in a great location in Ardmore Park. Covered front porch welcomes you to this spacious home with 3 bedrooms, 1 full bath and 2 powder rooms. Enter into an oversized living room with hardwood flooring, custom built in cabinetry and stone fireplace. Dining area maintains its original charm with hardwood flooring. Updated modern kitchen highlighted by refaced cabinetry, granite countertops, tile flooring, eat in breakfast bar, double oven, Asko dishwasher. Powder room completes the first floor living area. 2nd floor boasts 3 large bedrooms and a renovated full bath. Large finished basement with powder room and ample storage/laundry room complete the level. Nearby playground, school, shopping, dining and transportation.
This property is off market, which means it's not currently listed for sale or rent on Zillow. This may be different from what's available on other websites or public sources.


