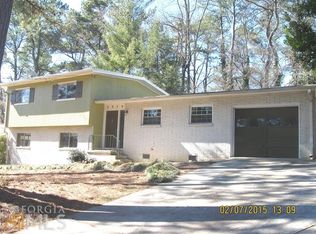Totally Renovated 4-sided brick home w/newly finished bsmnt. Updates incl: new roof, gutters/guards, hvac, windows, appliances, lighting, driveway, storage shed & insulation. Beautiful refinished hardwds & high-end fixtures/finishes. Fam rm opens to both din rm & kit for a nice open feel. Kitchen designed w/granite, wht cab & ss appl. Updated baths w/stylish porcelain tile flrs & marble topped vanities. Finished bsmnt - LG entert/media rm, office, bed/bath & tons of storage. Oversized patio w/new shade pergola & expansive/fenced usable backyard.
This property is off market, which means it's not currently listed for sale or rent on Zillow. This may be different from what's available on other websites or public sources.

