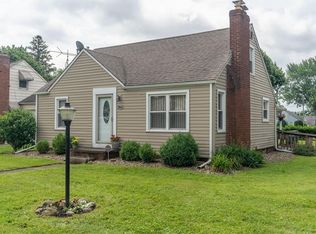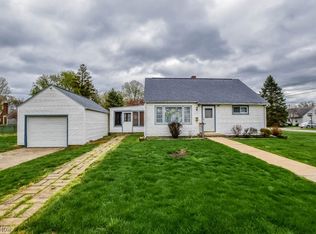Sold for $143,000
$143,000
2942 17th St NW, Canton, OH 44708
3beds
1,358sqft
Single Family Residence
Built in 1951
7,422.62 Square Feet Lot
$156,400 Zestimate®
$105/sqft
$1,627 Estimated rent
Home value
$156,400
$147,000 - $166,000
$1,627/mo
Zestimate® history
Loading...
Owner options
Explore your selling options
What's special
Welcome home to 2942 17th St! This adorable, 3-bedroom, 1 full bathroom bungalow has been freshly painted throughout and is ready for its new owners. Walk through the front door into the cozy family room with a fireplace. This home offers 2 bedrooms on the first floor along with the full bathroom and a large bedroom upstairs. The kitchen comes with all of the appliances and has an eat-in area/dining room addition with sliding glass doors that lead out to the back patio and fully fenced in backyard. Off of the kitchen is access to the attached 2 car tandem garage. Newer Furnace and A/C, new sliding glass doors, new hot water tank, newer bathtub/shower surround. Close to all major highways and amenities and the Hall of Fame Village and Meyers Lake.
Don't miss on this opportunity, schedule your showing today!
Zillow last checked: 8 hours ago
Listing updated: March 29, 2024 at 06:49am
Listed by:
Kara Kirkbride karakirkbride@howardhanna.com330-323-1994,
Howard Hanna
Bought with:
Jaren T Fink, 2019002906
RE/MAX Infinity
Source: MLS Now,MLS#: 5016911Originating MLS: Stark Trumbull Area REALTORS
Facts & features
Interior
Bedrooms & bathrooms
- Bedrooms: 3
- Bathrooms: 1
- Full bathrooms: 1
- Main level bathrooms: 1
- Main level bedrooms: 2
Bedroom
- Description: Flooring: Wood
- Level: First
- Dimensions: 11 x 11
Bedroom
- Description: Flooring: Wood
- Level: First
- Dimensions: 12 x 10
Bedroom
- Description: Flooring: Wood
- Level: Second
- Dimensions: 31 x 11
Bathroom
- Level: First
- Dimensions: 7 x 5
Dining room
- Description: Flooring: Luxury Vinyl Tile
- Level: First
- Dimensions: 13 x 9
Family room
- Description: Flooring: Wood
- Features: Fireplace
- Level: First
- Dimensions: 18 x 11
Kitchen
- Description: Flooring: Luxury Vinyl Tile
- Level: First
- Dimensions: 13 x 9
Heating
- Forced Air, Gas
Cooling
- Central Air
Appliances
- Included: Dishwasher, Range, Refrigerator
Features
- Basement: Full,Unfinished
- Number of fireplaces: 1
Interior area
- Total structure area: 1,358
- Total interior livable area: 1,358 sqft
- Finished area above ground: 1,358
Property
Parking
- Parking features: Attached, Garage, Paved, Tandem
- Attached garage spaces: 2
Features
- Levels: One and One Half
- Patio & porch: Patio, Porch
- Fencing: Back Yard,Chain Link
Lot
- Size: 7,422 sqft
Details
- Parcel number: 01400595
- Special conditions: Standard
Construction
Type & style
- Home type: SingleFamily
- Architectural style: Bungalow
- Property subtype: Single Family Residence
Materials
- Aluminum Siding
- Roof: Asphalt,Fiberglass
Condition
- Year built: 1951
Utilities & green energy
- Sewer: Public Sewer
- Water: Well
Community & neighborhood
Location
- Region: Canton
- Subdivision: Edmeyer Park
Other
Other facts
- Listing agreement: Exclusive Right To Sell
- Listing terms: Cash,Conventional
Price history
| Date | Event | Price |
|---|---|---|
| 3/28/2024 | Sold | $143,000+2.2%$105/sqft |
Source: MLS Now #5016911 Report a problem | ||
| 3/1/2024 | Contingent | $139,900$103/sqft |
Source: MLS Now #5016911 Report a problem | ||
| 2/27/2024 | Listed for sale | $139,900$103/sqft |
Source: MLS Now #5016911 Report a problem | ||
Public tax history
| Year | Property taxes | Tax assessment |
|---|---|---|
| 2024 | $1,932 -3.7% | $41,410 +39.9% |
| 2023 | $2,007 +8.2% | $29,610 |
| 2022 | $1,854 -0.8% | $29,610 |
Find assessor info on the county website
Neighborhood: Edmeyer Park
Nearby schools
GreatSchools rating
- 4/10Clarendon Elementary SchoolGrades: 4-6Distance: 1 mi
- NALehman Middle SchoolGrades: 6-8Distance: 0.4 mi
- 3/10Mckinley High SchoolGrades: 9-12Distance: 0.5 mi
Schools provided by the listing agent
- District: Canton CSD - 7602
Source: MLS Now. This data may not be complete. We recommend contacting the local school district to confirm school assignments for this home.
Get a cash offer in 3 minutes
Find out how much your home could sell for in as little as 3 minutes with a no-obligation cash offer.
Estimated market value$156,400
Get a cash offer in 3 minutes
Find out how much your home could sell for in as little as 3 minutes with a no-obligation cash offer.
Estimated market value
$156,400

