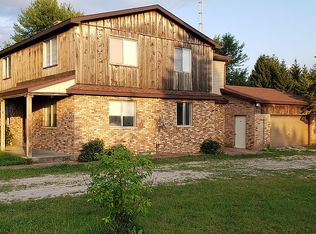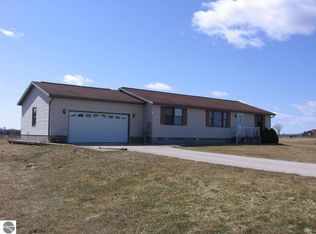Hunters home & property dream come true! 3 Bedroom, 2 bath home, nestled behind a natures privacy fence. Home offers Oak cabinets and trim, wood floors throughout living space, with newer Laminate plank flooring in bedrooms and hallway. Master bedroom offers ensuite, and plenty of closet space. Laundry room off kitchen, free standing Country woodstove, complete with true split-stone back wall & tile flooring. Closet in bedroom #3 has been modified into a walk-in gun cabinet. You just need to bring the de-humidifier. In the last 8 years, Seller has taken 16 bucks (2 per year). No need to shoot a doe. Cut trails, apple tree & open area's for food plots with hunting blinds placed accordingly. The BUCK POLE stays. Roof shingles replaced in 2010, propane F/A furnace prepped for Central Air. (2-window A/c's will stay). Back deck off of dining room, perfect for watching the many creatures and their shenanigans! Doggy door out to a gated-fenced area.
This property is off market, which means it's not currently listed for sale or rent on Zillow. This may be different from what's available on other websites or public sources.

