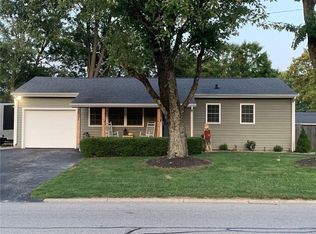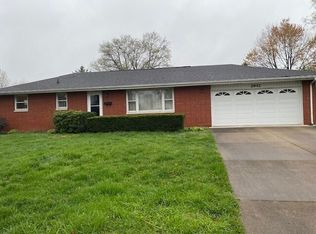Sold
$265,000
2941 Taylor Rd, Columbus, IN 47203
3beds
1,782sqft
Residential, Single Family Residence
Built in 1964
9,583.2 Square Feet Lot
$273,100 Zestimate®
$149/sqft
$1,977 Estimated rent
Home value
$273,100
$243,000 - $309,000
$1,977/mo
Zestimate® history
Loading...
Owner options
Explore your selling options
What's special
Lots of updates in this move in ready home! You will love this floorplan. Updates in the past 4 years are new windows, HVAC, deck, kitchen island, water heater, gutters, some interior doors, storage shed, lighting in kitchen and recently all new carpeting. Roof is only 7 years old. The updated kitchen has granite countertops, all appliances stay including the washer and dryer. The primary bedroom is 25x11 with dual closets. The backyard is fully fenced and there is an oversized 1 car attached garage. Please remove shoes! All carpet is brand new. Preliminary title with Security Title.
Zillow last checked: 8 hours ago
Listing updated: April 02, 2025 at 03:07pm
Listing Provided by:
Penny Akers 317-835-8720,
Hoosier, REALTORS®
Bought with:
Melanie Hartwell
Lincoln Realty, Inc.
Source: MIBOR as distributed by MLS GRID,MLS#: 22015629
Facts & features
Interior
Bedrooms & bathrooms
- Bedrooms: 3
- Bathrooms: 2
- Full bathrooms: 1
- 1/2 bathrooms: 1
- Main level bathrooms: 1
Primary bedroom
- Features: Carpet
- Level: Upper
- Area: 275 Square Feet
- Dimensions: 25x11
Bedroom 2
- Features: Carpet
- Level: Upper
- Area: 156 Square Feet
- Dimensions: 13x12
Bedroom 3
- Features: Carpet
- Level: Upper
- Area: 132 Square Feet
- Dimensions: 12x11
Dining room
- Features: Laminate Hardwood
- Level: Main
- Area: 210 Square Feet
- Dimensions: 15x14
Kitchen
- Features: Laminate Hardwood
- Level: Main
- Area: 108 Square Feet
- Dimensions: 12x9
Laundry
- Features: Laminate Hardwood
- Level: Main
- Area: 48 Square Feet
- Dimensions: 08x06
Living room
- Features: Carpet
- Level: Main
- Area: 275 Square Feet
- Dimensions: 25x11
Heating
- Forced Air
Cooling
- Has cooling: Yes
Appliances
- Included: Dishwasher, Dryer, Electric Oven, Refrigerator, Washer, MicroHood, Gas Water Heater
- Laundry: Main Level
Features
- Eat-in Kitchen, Smart Thermostat
- Windows: Screens, Windows Vinyl, Wood Work Painted
- Has basement: No
Interior area
- Total structure area: 1,782
- Total interior livable area: 1,782 sqft
Property
Parking
- Total spaces: 2
- Parking features: Attached
- Attached garage spaces: 2
- Details: Garage Parking Other(Finished Garage)
Features
- Levels: Two
- Stories: 2
- Patio & porch: Deck, Covered
- Fencing: Fenced,Fence Full Rear
Lot
- Size: 9,583 sqft
- Features: Curbs, Storm Sewer, Street Lights, Mature Trees
Details
- Additional structures: Barn Mini
- Parcel number: 039616220006100005
- Horse amenities: None
Construction
Type & style
- Home type: SingleFamily
- Architectural style: Traditional
- Property subtype: Residential, Single Family Residence
Materials
- Brick, Wood Brick
- Foundation: Block
Condition
- New construction: No
- Year built: 1964
Utilities & green energy
- Water: Municipal/City
Community & neighborhood
Location
- Region: Columbus
- Subdivision: Fairlawn
Price history
| Date | Event | Price |
|---|---|---|
| 3/31/2025 | Sold | $265,000-1.8%$149/sqft |
Source: | ||
| 3/7/2025 | Pending sale | $269,900$151/sqft |
Source: | ||
| 2/17/2025 | Price change | $269,900-1.8%$151/sqft |
Source: | ||
| 12/20/2024 | Listed for sale | $274,900+12.2%$154/sqft |
Source: | ||
| 7/29/2022 | Sold | $245,000-1.2%$137/sqft |
Source: | ||
Public tax history
| Year | Property taxes | Tax assessment |
|---|---|---|
| 2024 | $2,570 +51.7% | $214,900 -5.5% |
| 2023 | $1,694 +29.7% | $227,400 +49.7% |
| 2022 | $1,306 +15% | $151,900 +21.3% |
Find assessor info on the county website
Neighborhood: 47203
Nearby schools
GreatSchools rating
- 7/10W D Richards Elementary SchoolGrades: PK-6Distance: 0.5 mi
- 5/10Northside Middle SchoolGrades: 7-8Distance: 1.8 mi
- 6/10Columbus East High SchoolGrades: 9-12Distance: 2.3 mi

Get pre-qualified for a loan
At Zillow Home Loans, we can pre-qualify you in as little as 5 minutes with no impact to your credit score.An equal housing lender. NMLS #10287.
Sell for more on Zillow
Get a free Zillow Showcase℠ listing and you could sell for .
$273,100
2% more+ $5,462
With Zillow Showcase(estimated)
$278,562
