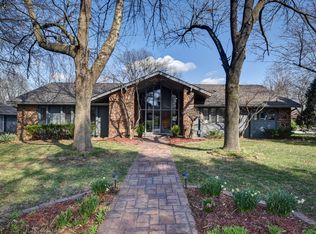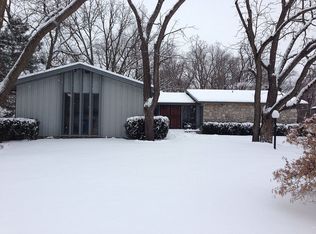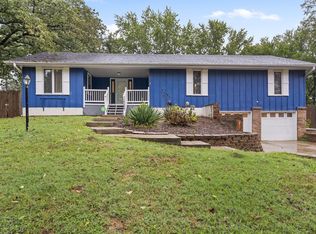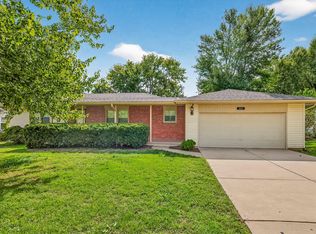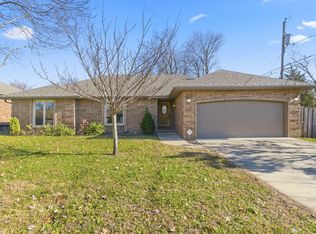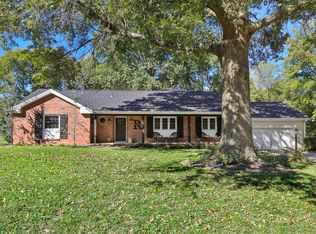LOCATION, LOCATION, LOCATION! Ready to move in! Located in lovely Brentwood South. This home offers so much room and on a large corner lot. The multi-level floor plan includes wood flooring and a vaulted ceiling in the great room, formal dining room and kitchen all on the main floor. The kitchen includes granite counter tops, a stainless dishwasher, electric stove top and double ovens. Upstairs are 4 bedrooms with the master ensuite including a newer shower plus a full second bath. The first lower level offers a family room with a beautiful stone fireplace with gas logs surrounded by built-in bookcases plus a newer full bath and a laundry room. The second lower level offers an additional living space with a wet bar. The big backyard includes a large deck, a storage shed and is fully fenced. This home is convenient to shopping, schools and hospitals. Don't miss this wonderful opportunity!
Active
Price cut: $10K (9/30)
$349,900
2941 S Versailles Avenue, Springfield, MO 65804
4beds
2,982sqft
Est.:
Single Family Residence
Built in 1971
0.32 Acres Lot
$344,400 Zestimate®
$117/sqft
$-- HOA
What's special
Large deckGranite counter topsAdditional living spaceLaundry roomElectric stove topMaster ensuiteStainless dishwasher
- 114 days |
- 834 |
- 60 |
Likely to sell faster than
Zillow last checked: 8 hours ago
Listing updated: December 11, 2025 at 01:00pm
Listed by:
Faunlee Harle 417-861-0008,
AMAX Real Estate,
Stephen R Phillips 417-343-3311,
AMAX Real Estate
Source: SOMOMLS,MLS#: 60302882
Tour with a local agent
Facts & features
Interior
Bedrooms & bathrooms
- Bedrooms: 4
- Bathrooms: 3
- Full bathrooms: 3
Rooms
- Room types: Family Room, Den, Bonus Room, Living Areas (2), Living Areas (3+), Office, Recreation Room, Great Room
Primary bedroom
- Area: 204
- Dimensions: 17 x 12
Bedroom 2
- Area: 132.3
- Dimensions: 12.6 x 10.5
Bedroom 3
- Area: 136.8
- Dimensions: 12 x 11.4
Bedroom 4
- Area: 123.2
- Dimensions: 11.2 x 11
Dining room
- Area: 148.4
- Dimensions: 14 x 10.6
Family room
- Description: with fireplace
- Area: 325
- Dimensions: 13 x 25
Family room
- Description: with a wet bar
- Area: 450
- Dimensions: 25 x 18
Other
- Area: 207
- Dimensions: 18 x 11.5
Living room
- Area: 240
- Dimensions: 20 x 12
Office
- Description: and or storage
- Area: 116.2
- Dimensions: 14 x 8.3
Heating
- Central, Fireplace(s), Natural Gas
Cooling
- Central Air, Ceiling Fan(s)
Appliances
- Included: Electric Cooktop, Gas Water Heater, Built-In Electric Oven, Disposal, Dishwasher
- Laundry: Laundry Room
Features
- High Speed Internet, Crown Molding, Internet - Fiber Optic, Vaulted Ceiling(s), Other Counters, Granite Counters, Beamed Ceilings
- Flooring: Hardwood, Tile
- Windows: Storm Window(s)
- Basement: Finished,Partial
- Has fireplace: Yes
- Fireplace features: Family Room, Gas, Rock
Interior area
- Total structure area: 2,982
- Total interior livable area: 2,982 sqft
- Finished area above ground: 1,726
- Finished area below ground: 1,256
Video & virtual tour
Property
Parking
- Total spaces: 2
- Parking features: Garage Door Opener, Garage Faces Front
- Attached garage spaces: 2
Features
- Levels: Two
- Stories: 2
- Patio & porch: Deck
- Exterior features: Rain Gutters, Garden
- Fencing: Privacy,Chain Link,Wood
Lot
- Size: 0.32 Acres
- Dimensions: 100 x 140
- Features: Curbs, Corner Lot, Level, Landscaped
Details
- Additional structures: Shed(s)
- Parcel number: 881905113008
Construction
Type & style
- Home type: SingleFamily
- Architectural style: Traditional,Split Level
- Property subtype: Single Family Residence
Materials
- Stone, Vinyl Siding
- Foundation: Poured Concrete
- Roof: Composition
Condition
- Year built: 1971
Utilities & green energy
- Sewer: Public Sewer
- Water: Public
Community & HOA
Community
- Subdivision: Brentwood So
Location
- Region: Springfield
Financial & listing details
- Price per square foot: $117/sqft
- Tax assessed value: $220,900
- Annual tax amount: $2,251
- Date on market: 8/22/2025
- Listing terms: Cash,VA Loan,FHA,Conventional
- Road surface type: Asphalt, Concrete
Estimated market value
$344,400
$327,000 - $362,000
$2,847/mo
Price history
Price history
| Date | Event | Price |
|---|---|---|
| 9/30/2025 | Price change | $349,900-2.8%$117/sqft |
Source: | ||
| 8/22/2025 | Listed for sale | $359,900$121/sqft |
Source: | ||
Public tax history
Public tax history
| Year | Property taxes | Tax assessment |
|---|---|---|
| 2024 | $2,252 +0.6% | $41,970 |
| 2023 | $2,239 +2.2% | $41,970 +4.6% |
| 2022 | $2,190 +0% | $40,110 |
Find assessor info on the county website
BuyAbility℠ payment
Est. payment
$2,049/mo
Principal & interest
$1735
Property taxes
$192
Home insurance
$122
Climate risks
Neighborhood: Brentwood
Nearby schools
GreatSchools rating
- 5/10Field Elementary SchoolGrades: K-5Distance: 0.6 mi
- 6/10Pershing Middle SchoolGrades: 6-8Distance: 1.1 mi
- 8/10Glendale High SchoolGrades: 9-12Distance: 1 mi
Schools provided by the listing agent
- Elementary: SGF-Field
- Middle: SGF-Pershing
- High: SGF-Glendale
Source: SOMOMLS. This data may not be complete. We recommend contacting the local school district to confirm school assignments for this home.
- Loading
- Loading
