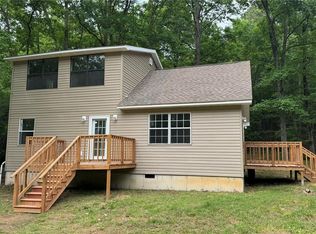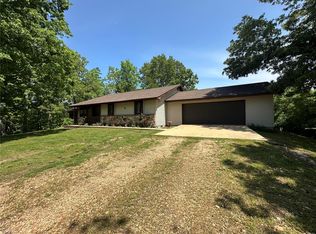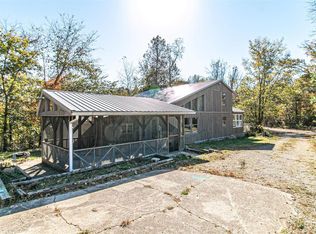Closed
Listing Provided by:
Diane D Garrett 573-707-4106,
Collins & Associates
Bought with: Collins & Associates
Price Unknown
2941 Ripley Rte E #Y, Doniphan, MO 63935
3beds
1,800sqft
Single Family Residence
Built in 1998
1 Acres Lot
$232,400 Zestimate®
$--/sqft
$1,713 Estimated rent
Home value
$232,400
Estimated sales range
Not available
$1,713/mo
Zestimate® history
Loading...
Owner options
Explore your selling options
What's special
Experience the tranquility of country living with the conveniences of Doniphan's charming riverfront community. This stunning 3-bedroom 2 bath home features an additional garage/workshop perfect for all your tools and equipment. Enjoy the expansive fenced backyard and a beautiful covered back deck that overlooks serene woods. The property also includes a designated area for goats or chickens. Tastefully decorated and well-maintained, this home offers both comfort and style.
Zillow last checked: 8 hours ago
Listing updated: July 29, 2025 at 09:48am
Listing Provided by:
Diane D Garrett 573-707-4106,
Collins & Associates
Bought with:
Diane D Garrett, 2006021973
Collins & Associates
Source: MARIS,MLS#: 25007832 Originating MLS: Three Rivers Board of Realtors
Originating MLS: Three Rivers Board of Realtors
Facts & features
Interior
Bedrooms & bathrooms
- Bedrooms: 3
- Bathrooms: 2
- Full bathrooms: 2
- Main level bathrooms: 2
- Main level bedrooms: 3
Primary bedroom
- Features: Floor Covering: Carpeting, Wall Covering: Some
- Level: Main
- Area: 204
- Dimensions: 17 x 12
Bedroom
- Features: Floor Covering: Carpeting, Wall Covering: Some
- Level: Main
- Area: 221
- Dimensions: 17 x 13
Bedroom
- Features: Floor Covering: Carpeting, Wall Covering: Some
- Level: Main
- Area: 156
- Dimensions: 13 x 12
Bathroom
- Features: Floor Covering: Vinyl, Wall Covering: Some
- Level: Main
- Area: 63
- Dimensions: 9 x 7
Kitchen
- Features: Floor Covering: Wood, Wall Covering: Some
- Level: Main
- Area: 406
- Dimensions: 29 x 14
Laundry
- Features: Floor Covering: Vinyl, Wall Covering: Some
- Level: Main
- Area: 70
- Dimensions: 10 x 7
Living room
- Features: Floor Covering: Wood, Wall Covering: Some
- Level: Main
- Area: 308
- Dimensions: 22 x 14
Office
- Features: Floor Covering: Wood, Wall Covering: Some
- Level: Main
- Area: 143
- Dimensions: 13 x 11
Heating
- Forced Air, Natural Gas
Cooling
- Central Air, Electric
Appliances
- Included: Gas Water Heater
Features
- Workshop/Hobby Area, Kitchen/Dining Room Combo, Open Floorplan, Kitchen Island
- Flooring: Carpet, Hardwood
- Windows: Window Treatments
- Basement: None
- Has fireplace: No
Interior area
- Total structure area: 1,800
- Total interior livable area: 1,800 sqft
- Finished area above ground: 1,800
Property
Parking
- Total spaces: 2
- Parking features: RV Access/Parking, Attached, Garage, Garage Door Opener, Storage, Workshop in Garage
- Attached garage spaces: 2
Features
- Levels: One
- Patio & porch: Covered, Deck
Lot
- Size: 1 Acres
Details
- Additional structures: Second Garage
- Parcel number: 107132000900000015013
- Special conditions: Standard
Construction
Type & style
- Home type: SingleFamily
- Architectural style: Traditional,Ranch
- Property subtype: Single Family Residence
Condition
- Year built: 1998
Utilities & green energy
- Sewer: Septic Tank
- Water: Well
Community & neighborhood
Location
- Region: Doniphan
- Subdivision: None
Other
Other facts
- Listing terms: Cash,Conventional,FHA,Other,USDA Loan,VA Loan
- Ownership: Private
- Road surface type: Concrete
Price history
| Date | Event | Price |
|---|---|---|
| 7/28/2025 | Sold | -- |
Source: | ||
| 7/18/2025 | Pending sale | $239,900$133/sqft |
Source: | ||
| 2/12/2025 | Listed for sale | $239,900$133/sqft |
Source: | ||
Public tax history
Tax history is unavailable.
Neighborhood: 63935
Nearby schools
GreatSchools rating
- 9/10Doniphan Intermediate SchoolGrades: 3-5Distance: 3.2 mi
- 6/10Doniphan Middle SchoolGrades: 6-8Distance: 3.2 mi
- 4/10Doniphan High SchoolGrades: 9-12Distance: 3.2 mi
Schools provided by the listing agent
- Elementary: Doniphan Elem.
- Middle: Doniphan Middle
- High: Doniphan High
Source: MARIS. This data may not be complete. We recommend contacting the local school district to confirm school assignments for this home.


