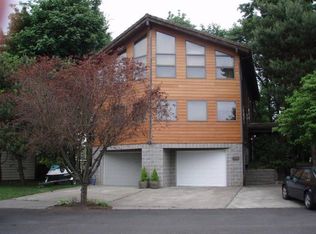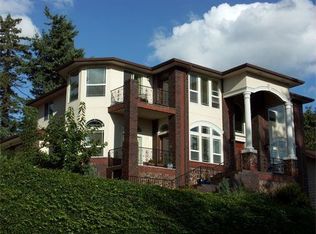Sold
$821,000
2941 NE Rocky Butte Rd, Portland, OR 97220
4beds
2,700sqft
Residential, Single Family Residence
Built in 1978
7,405.2 Square Feet Lot
$817,600 Zestimate®
$304/sqft
$3,199 Estimated rent
Home value
$817,600
$752,000 - $883,000
$3,199/mo
Zestimate® history
Loading...
Owner options
Explore your selling options
What's special
A mid- century touch with great attention to detail! At the heart of this happy home is a spacious family room with breathtaking views. Features a grand kitchen, and stunning gas fireplace - invite your friends and let the party begin. When it’s time to put on your chef’s hat, this kitchen has your back with tons of counter space, solid-wood cabinets, and top of the line built-in appliances. When you need a quiet refuge from the stresses of everyday life, turn to the primary suite with an expansive closet. The ensuite bathroom is bathed in natural light with relaxing tile. Removed from the rest of the house, on the lower level, is the perfect place to slow down and unwind. A tucked-away bonus room - think out of town guests, private office (the options are endless). Don’t forget the three car garage, with tons of extra room for storage. On this private drive, you’ll feel a world away from the hustle and bustle of the city, but still have easy access to all the food and fun in NE and SE Portland! Welcome home. [Home Energy Score = 4. HES Report at https://rpt.greenbuildingregistry.com/hes/OR10046964]
Zillow last checked: 8 hours ago
Listing updated: December 10, 2024 at 05:25am
Listed by:
Alex Cristurean 503-830-3746,
RE/MAX Equity Group,
Alexis Buturoaga 503-412-9939,
RE/MAX Equity Group
Bought with:
Susan Cassidy, 200602065
Windermere Realty Trust
Source: RMLS (OR),MLS#: 24091134
Facts & features
Interior
Bedrooms & bathrooms
- Bedrooms: 4
- Bathrooms: 3
- Full bathrooms: 2
- Partial bathrooms: 1
- Main level bathrooms: 2
Primary bedroom
- Features: Bathroom, Walkin Closet, Walkin Shower, Wood Floors
- Level: Main
Bedroom 2
- Features: Closet, Wood Floors
- Level: Main
Bedroom 3
- Features: Closet, Wood Floors
- Level: Main
Bedroom 4
- Features: Closet, Wood Floors
- Level: Lower
Dining room
- Features: Wood Floors
- Level: Main
Family room
- Features: Wood Floors
- Level: Lower
Kitchen
- Features: Gourmet Kitchen, Island, Pantry, Wood Floors
- Level: Main
Living room
- Features: Fireplace, Wood Floors
- Level: Main
Heating
- Forced Air, Fireplace(s)
Cooling
- Central Air
Appliances
- Included: Built-In Refrigerator, Dishwasher, Disposal, Double Oven, ENERGY STAR Qualified Appliances, Free-Standing Gas Range, Free-Standing Range, Free-Standing Refrigerator, Gas Appliances, Plumbed For Ice Maker, Range Hood, Stainless Steel Appliance(s), Wine Cooler, Washer/Dryer, Gas Water Heater
- Laundry: Laundry Room
Features
- High Speed Internet, Marble, Quartz, Soaking Tub, Solar Tube(s), Closet, Built-in Features, Sink, Gourmet Kitchen, Kitchen Island, Pantry, Bathroom, Walk-In Closet(s), Walkin Shower, Butlers Pantry, Pot Filler
- Flooring: Engineered Hardwood, Tile, Wood
- Windows: Double Pane Windows
- Number of fireplaces: 1
- Fireplace features: Gas
Interior area
- Total structure area: 2,700
- Total interior livable area: 2,700 sqft
Property
Parking
- Total spaces: 3
- Parking features: Driveway, On Street, Garage Door Opener, Attached
- Attached garage spaces: 3
- Has uncovered spaces: Yes
Accessibility
- Accessibility features: Bathroom Cabinets, Garage On Main, Kitchen Cabinets, Main Floor Bedroom Bath, Natural Lighting, Walkin Shower, Accessibility
Features
- Levels: Two
- Stories: 2
- Patio & porch: Covered Patio, Patio
- Exterior features: Garden, Raised Beds, Yard
- Has spa: Yes
- Spa features: Bath
- Has view: Yes
- View description: City, Mountain(s), River
- Has water view: Yes
- Water view: River
Lot
- Size: 7,405 sqft
- Features: Level, SqFt 7000 to 9999
Details
- Additional structures: Workshop
- Parcel number: R230431
Construction
Type & style
- Home type: SingleFamily
- Property subtype: Residential, Single Family Residence
Materials
- Cement Siding, Wood Siding
- Foundation: Concrete Perimeter, Slab
- Roof: Composition
Condition
- Restored
- New construction: No
- Year built: 1978
Utilities & green energy
- Gas: Gas
- Sewer: Public Sewer
- Water: Public
- Utilities for property: Cable Connected
Community & neighborhood
Security
- Security features: Sidewalk
Location
- Region: Portland
HOA & financial
HOA
- Has HOA: Yes
- HOA fee: $25 annually
- Amenities included: Commons
Other
Other facts
- Listing terms: Cash,Conventional,FHA,VA Loan
- Road surface type: Paved
Price history
| Date | Event | Price |
|---|---|---|
| 12/10/2024 | Sold | $821,000+2.8%$304/sqft |
Source: | ||
| 11/22/2024 | Pending sale | $799,000$296/sqft |
Source: | ||
| 11/18/2024 | Listed for sale | $799,000-6%$296/sqft |
Source: | ||
| 3/20/2023 | Listing removed | -- |
Source: | ||
| 12/2/2022 | Listed for sale | $850,000$315/sqft |
Source: | ||
Public tax history
| Year | Property taxes | Tax assessment |
|---|---|---|
| 2025 | $11,058 +4.8% | $408,760 +3% |
| 2024 | $10,553 +3.9% | $396,860 +3% |
| 2023 | $10,154 +2.3% | $385,310 +3% |
Find assessor info on the county website
Neighborhood: Madison South
Nearby schools
GreatSchools rating
- 6/10Lee Elementary SchoolGrades: K-5Distance: 0.2 mi
- 6/10Roseway Heights SchoolGrades: 6-8Distance: 1.1 mi
- 4/10Leodis V. McDaniel High SchoolGrades: 9-12Distance: 0.7 mi
Schools provided by the listing agent
- Elementary: Jason Lee
- Middle: Roseway Heights
- High: Leodis Mcdaniel
Source: RMLS (OR). This data may not be complete. We recommend contacting the local school district to confirm school assignments for this home.
Get a cash offer in 3 minutes
Find out how much your home could sell for in as little as 3 minutes with a no-obligation cash offer.
Estimated market value$817,600
Get a cash offer in 3 minutes
Find out how much your home could sell for in as little as 3 minutes with a no-obligation cash offer.
Estimated market value
$817,600


