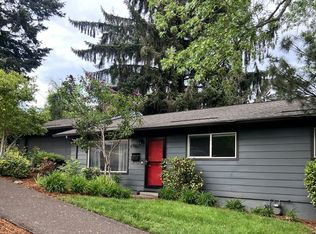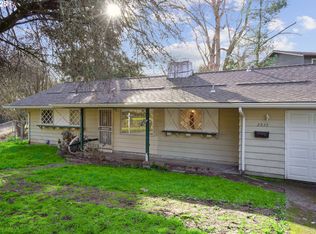Sold
$490,000
2941 NE 88th Pl, Portland, OR 97220
3beds
1,824sqft
Residential, Single Family Residence
Built in 1954
8,712 Square Feet Lot
$484,600 Zestimate®
$269/sqft
$2,812 Estimated rent
Home value
$484,600
$456,000 - $514,000
$2,812/mo
Zestimate® history
Loading...
Owner options
Explore your selling options
What's special
You know when you’re looking for a home that has character and charm, some yard for gardening, enough storage for your wheeled toys, *and* has room to expand in the basement? Well here it is: a great opportunity to own an adorable 3 bedroom cottage on a quiet cul-de-sac, minutes from Rocky Butte. Wide front windows let in the sun, which highlights the hardwood floors and welcoming fireplace. An updated kitchen has all the storage cooks need, and the bathroom has been recently refreshed with a refinished tub and paint. The basement, with a second welcoming fireplace, offers tons of potential for extra living space, storage, or whatever you dream up. Set on a large lot, this home features a private outdoor courtyard — perfect for entertaining — plus a spacious yard and thoughtful landscaping. A detached two-car garage adds even more flexibility and storage. Hidden in a quiet corner of the Madison South neighborhood, once you find it you’ll want to stay. [Home Energy Score = 4. HES Report at https://rpt.greenbuildingregistry.com/hes/OR10192261]
Zillow last checked: 8 hours ago
Listing updated: July 02, 2025 at 03:17am
Listed by:
Amy Seaholt moreland@windermere.com,
Windermere Realty Trust
Bought with:
Amanda MacLaughlin, 200504438
Cascade Hasson Sotheby's International Realty
Source: RMLS (OR),MLS#: 610165009
Facts & features
Interior
Bedrooms & bathrooms
- Bedrooms: 3
- Bathrooms: 1
- Full bathrooms: 1
- Main level bathrooms: 1
Primary bedroom
- Features: Hardwood Floors
- Level: Main
- Area: 121
- Dimensions: 11 x 11
Bedroom 2
- Features: Hardwood Floors
- Level: Main
- Area: 121
- Dimensions: 11 x 11
Bedroom 3
- Features: Hardwood Floors
- Level: Main
- Area: 63
- Dimensions: 9 x 7
Dining room
- Level: Main
- Area: 35
- Dimensions: 7 x 5
Family room
- Level: Lower
- Area: 483
- Dimensions: 21 x 23
Kitchen
- Features: Vinyl Floor
- Level: Main
- Area: 121
- Width: 11
Living room
- Features: Fireplace, Hardwood Floors
- Level: Main
- Area: 176
- Dimensions: 16 x 11
Heating
- Heat Pump, Fireplace(s)
Cooling
- Heat Pump
Appliances
- Included: Dishwasher, Disposal, Free-Standing Gas Range, Free-Standing Refrigerator, Gas Water Heater
- Laundry: Laundry Room
Features
- Granite
- Flooring: Concrete, Hardwood, Vinyl
- Windows: Double Pane Windows, Vinyl Frames
- Basement: Full
- Number of fireplaces: 2
- Fireplace features: Wood Burning, Outside
Interior area
- Total structure area: 1,824
- Total interior livable area: 1,824 sqft
Property
Parking
- Total spaces: 2
- Parking features: Driveway, Detached
- Garage spaces: 2
- Has uncovered spaces: Yes
Features
- Stories: 2
- Patio & porch: Patio
- Exterior features: Garden, Yard
Lot
- Size: 8,712 sqft
- Features: Cul-De-Sac, Level, SqFt 7000 to 9999
Details
- Parcel number: R106391
Construction
Type & style
- Home type: SingleFamily
- Architectural style: Cottage,Ranch
- Property subtype: Residential, Single Family Residence
Materials
- Wood Siding
- Foundation: Concrete Perimeter
- Roof: Composition
Condition
- Resale
- New construction: No
- Year built: 1954
Utilities & green energy
- Gas: Gas
- Sewer: Public Sewer
- Water: Public
Community & neighborhood
Location
- Region: Portland
Other
Other facts
- Listing terms: Cash,Conventional,FHA,VA Loan
- Road surface type: Paved
Price history
| Date | Event | Price |
|---|---|---|
| 7/2/2025 | Sold | $490,000+1%$269/sqft |
Source: | ||
| 6/4/2025 | Pending sale | $485,000$266/sqft |
Source: | ||
| 5/31/2025 | Price change | $485,000-3%$266/sqft |
Source: | ||
| 5/9/2025 | Listed for sale | $500,000+5.3%$274/sqft |
Source: | ||
| 7/21/2021 | Sold | $475,000+46.2%$260/sqft |
Source: | ||
Public tax history
| Year | Property taxes | Tax assessment |
|---|---|---|
| 2025 | $6,903 +3.7% | $256,200 +3% |
| 2024 | $6,655 +4% | $248,740 +3% |
| 2023 | $6,399 +2.2% | $241,500 +3% |
Find assessor info on the county website
Neighborhood: Madison South
Nearby schools
GreatSchools rating
- 6/10Lee Elementary SchoolGrades: K-5Distance: 0.5 mi
- 6/10Roseway Heights SchoolGrades: 6-8Distance: 0.7 mi
- 4/10Leodis V. McDaniel High SchoolGrades: 9-12Distance: 0.4 mi
Schools provided by the listing agent
- Elementary: Jason Lee
- Middle: Roseway Heights
- High: Leodis Mcdaniel
Source: RMLS (OR). This data may not be complete. We recommend contacting the local school district to confirm school assignments for this home.
Get a cash offer in 3 minutes
Find out how much your home could sell for in as little as 3 minutes with a no-obligation cash offer.
Estimated market value
$484,600
Get a cash offer in 3 minutes
Find out how much your home could sell for in as little as 3 minutes with a no-obligation cash offer.
Estimated market value
$484,600

