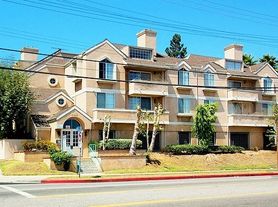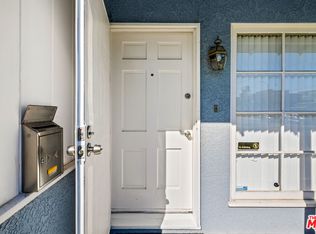This charming two-story Tudor style home showcases an expansive formal living room with soaring vaulted, woodbeamed ceilings and rich hardwood floors. Flooded with natural light, the elevated dining room overlooks the living area, creating an open flow between the spaces. A spacious and bright galley style kitchen features a perfect breakfast nook with views of the lush rear yard and patio. One generous sized guest bedroom with en-suite tiled bath completes the first floor. The second story provides two spacious bedrooms, each with their own office nook/bonus space, sharing a jack & jill bathroom, with dual vanities. The home has been freshly painted inside and out, ready for you to move in!!
Copyright The MLS. All rights reserved. Information is deemed reliable but not guaranteed.
House for rent
$6,495/mo
2941 Motor Ave, Los Angeles, CA 90064
3beds
1,929sqft
Price may not include required fees and charges.
Singlefamily
Available now
-- Pets
Window unit
In kitchen laundry
2 Garage spaces parking
Central
What's special
Elevated dining roomPerfect breakfast nookSpacious bedroomsRich hardwood floors
- 63 days |
- -- |
- -- |
Travel times
Looking to buy when your lease ends?
With a 6% savings match, a first-time homebuyer savings account is designed to help you reach your down payment goals faster.
Offer exclusive to Foyer+; Terms apply. Details on landing page.
Facts & features
Interior
Bedrooms & bathrooms
- Bedrooms: 3
- Bathrooms: 2
- Full bathrooms: 1
- 3/4 bathrooms: 1
Rooms
- Room types: Dining Room, Walk In Closet
Heating
- Central
Cooling
- Window Unit
Appliances
- Included: Dishwasher, Disposal, Dryer, Range Oven, Refrigerator, Stove, Washer
- Laundry: In Kitchen, In Unit, Laundry Closet Stacked, Stackable W/D Hookup
Features
- Breakfast Area, Dining Area, Exhaust Fan, Walk-In Closet(s)
- Flooring: Hardwood, Laminate, Tile
Interior area
- Total interior livable area: 1,929 sqft
Property
Parking
- Total spaces: 2
- Parking features: Driveway, Garage, Covered
- Has garage: Yes
- Details: Contact manager
Features
- Stories: 2
- Patio & porch: Patio
- Exterior features: Contact manager
- Has view: Yes
- View description: Contact manager
Details
- Parcel number: 4318030019
Construction
Type & style
- Home type: SingleFamily
- Architectural style: Tudor
- Property subtype: SingleFamily
Condition
- Year built: 1925
Community & HOA
Location
- Region: Los Angeles
Financial & listing details
- Lease term: 12 Months
Price history
| Date | Event | Price |
|---|---|---|
| 9/15/2025 | Price change | $6,495-4.5%$3/sqft |
Source: | ||
| 8/12/2025 | Listed for rent | $6,800+13.4%$4/sqft |
Source: | ||
| 4/27/2022 | Listing removed | -- |
Source: | ||
| 4/24/2022 | Pending sale | $5,995-99.7%$3/sqft |
Source: | ||
| 4/24/2022 | Listing removed | -- |
Source: Zillow Rental Network_1 | ||

