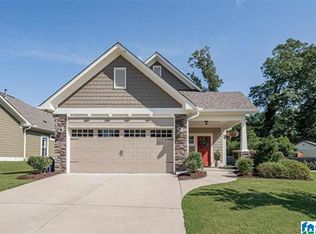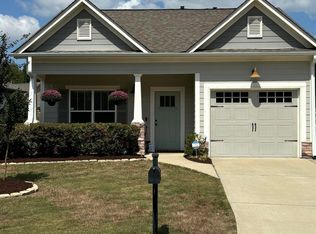Welcome to Irondale! Montevallo Park subdivision and this home were built in 2016. Nice finishes like vaulted ceilings, granite countertops, gas fireplace, shiplap wall, stainless steel appliances- all in immaculate condition. Doesn't get more move in ready than this. Large two car garage. Completely fenced back yard perfect for entertaining and pets. Minutes from interstate 20, that will put you in ?downtown Birmingham? in about ten minutes. A short drive to Publix, Walmart, Avondale, Crestline Park, Crestline Village. Convenient location is an understatement. Going live ?March 5th?!
This property is off market, which means it's not currently listed for sale or rent on Zillow. This may be different from what's available on other websites or public sources.

