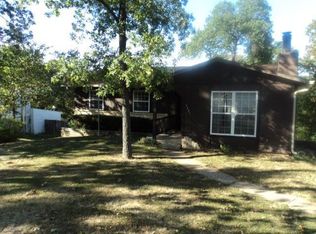One pet **NO CATS** Spacious A-frame home, this home features over 1100 sg ft of living, open floor plan, 3 bedrooms and 1 full bath. Beautiful wood floors, Main floor master, 2 additional bedrooms upstairs, or one can be used as den, office, or bonus room. Updated kitchen with center island, Full basement with walk out, Plenty of room for additional storage, large deck on front, circle driveway. Surrounded by trees, If you love nature you will love this property. Owner will consider one dog under 40 lbs with a $300 non-refundable deposit.
This property is off market, which means it's not currently listed for sale or rent on Zillow. This may be different from what's available on other websites or public sources.
