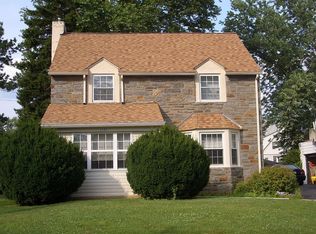Bright and charming home in fabulous family neighborhood! Enjoy your morning coffee on the covered front porch or entertain friends on the terraced rear deck and patio overlooking the flat and fenced back yard. First floor features spacious and inviting Living Room with wood burning fireplace, adjacent sun drenched Dining Room with bay window and coat closet, updated Kitchen with granite countertop and stainless appliances leading to Family Room with cedar closet and convenient Half Bath. Master Bedroom upgraded with added closet space, 2 additional Bedrooms (one currently used as office), Full Bath as well as access to sun deck on second floor. Great potential to expand your living space by finishing the full and dry basement. Hardwood floors, central air and attached 2 car garage are additional bonuses you'll find at this well maintained property. Move right in and take advantage of the shopping, dining, and entertainment of Ardmore, regional rail to Center City less than a mile away and short walk to park, playground, trails of Haverford College and high speed rail line. 2020-05-12
This property is off market, which means it's not currently listed for sale or rent on Zillow. This may be different from what's available on other websites or public sources.
