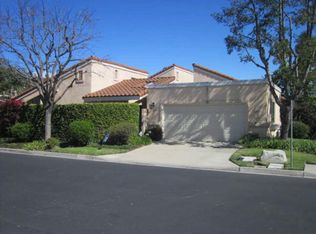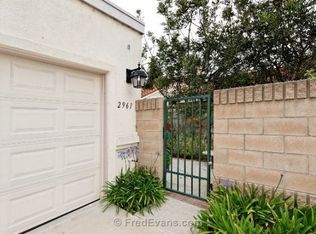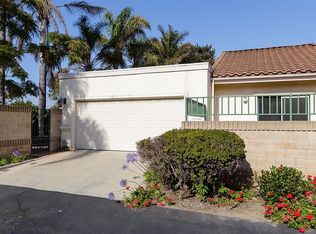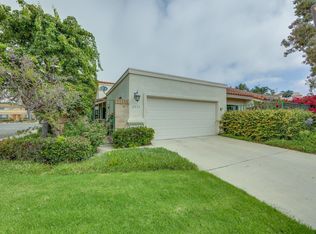Captivating Mandalay Bay Village single story 3 bedroom, 2 bath home. Open floor plan with vaulted ceilings. Main master bathroom has been recently updated. 3 New slider doors, with Milguard Tri-Lock system. Newly upgraded counter tops in updated kitchen with stainless steel appliances. Entertaining dining room with opening to outside patio, beautiful custom landscaped yard along with tropical plants around Koi pond and grass area of yard. Patio and yard area is very private with gated entrance. Great location near beach. You can either ride your bike or walk to harbor. Can you picture yourself sitting outside in the patio and relaxing in the tropical Tiki Bar after a long day or entertaining family & friends while having a bbq. This is a wonderful home.
This property is off market, which means it's not currently listed for sale or rent on Zillow. This may be different from what's available on other websites or public sources.



