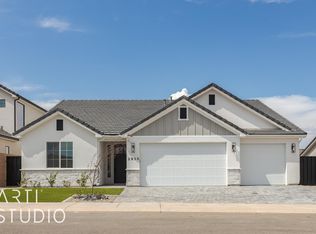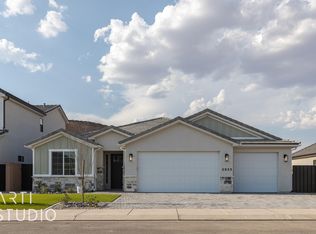Sold
Price Unknown
2941 E Rill Dr, Washington, UT 84780
5beds
3baths
3,061sqft
Single Family Residence
Built in 2024
3,049.2 Square Feet Lot
$703,100 Zestimate®
$--/sqft
$3,276 Estimated rent
Home value
$703,100
$654,000 - $759,000
$3,276/mo
Zestimate® history
Loading...
Owner options
Explore your selling options
What's special
This beautiful home boasts a 3 car garage with epoxy floor as well as a paver driveway and patio that adds to the charm of the outdoor space. Inside, discover a
hidden pantry and luxurious quartz countertops complemented by GE Cafe appliances in the kitchen. Step into the backyard to relax in the brand-new hot tub while taking in the views. Upstairs, you'll find a spacious second family room. Throughout, you'll find custom tile work, adding to the luxury of the home. Just
down the road you will be able to play pickleball and basketball at the new city park. Don't miss out on this opportunity! Contact us today for a showing. The
listing broker's offer of compensation is made only to participants of the MLS where the listing is filed.
Zillow last checked: 8 hours ago
Listing updated: September 03, 2024 at 08:11pm
Listed by:
BILL C. COX 435-669-3833,
ERA BROKERS CONSOLIDATED SG
Bought with:
CHASE W AMES, 9139951-SA
RE/MAX ASSOCIATES SO UTAH
JARED R GISH, 7943024 SA
RE/MAX ASSOCIATES SO UTAH
Source: WCBR,MLS#: 24-251141
Facts & features
Interior
Bedrooms & bathrooms
- Bedrooms: 5
- Bathrooms: 3
Primary bedroom
- Level: Main
Bedroom 2
- Level: Main
Bedroom 3
- Level: Second
Bedroom 4
- Level: Second
Bedroom 5
- Level: Second
Bathroom
- Level: Main
Bathroom
- Level: Main
Bathroom
- Level: Second
Family room
- Level: Main
Family room
- Level: Second
Kitchen
- Level: Main
Laundry
- Level: Main
Heating
- Electric
Cooling
- Central Air
Features
- Has fireplace: Yes
Interior area
- Total structure area: 3,061
- Total interior livable area: 3,061 sqft
- Finished area above ground: 1,882
Property
Parking
- Total spaces: 3
- Parking features: Attached, Garage Door Opener
- Attached garage spaces: 3
Features
- Stories: 2
- Has private pool: Yes
- Has view: Yes
- View description: Mountain(s)
Lot
- Size: 3,049 sqft
- Features: Curbs & Gutters, Level
Details
- Parcel number: WRMSV220
- Zoning description: Residential
Construction
Type & style
- Home type: SingleFamily
- Property subtype: Single Family Residence
Materials
- Masonite, Rock, Stucco
- Foundation: Slab
- Roof: Tile
Condition
- Built & Standing
- Year built: 2024
Utilities & green energy
- Water: Culinary
- Utilities for property: Dixie Power, Electricity Connected
Community & neighborhood
Community
- Community features: Sidewalks
Location
- Region: Washington
- Subdivision: RED MESA AT SUNRISE VALLEY
HOA & financial
HOA
- Has HOA: Yes
- HOA fee: $35 monthly
- Services included: Common Area Maintenance
Other
Other facts
- Listing terms: FHA,Conventional,Cash,1031 Exchange
- Road surface type: Paved
Price history
| Date | Event | Price |
|---|---|---|
| 6/18/2024 | Sold | -- |
Source: WCBR #24-251141 Report a problem | ||
| 5/20/2024 | Pending sale | $729,900$238/sqft |
Source: WCBR #24-251141 Report a problem | ||
| 5/17/2024 | Listed for sale | $729,900$238/sqft |
Source: ICBOR #106863 Report a problem | ||
Public tax history
| Year | Property taxes | Tax assessment |
|---|---|---|
| 2024 | $732 +1.7% | $108,000 |
| 2023 | $720 | $108,000 |
Find assessor info on the county website
Neighborhood: 84780
Nearby schools
GreatSchools rating
- 7/10Horizon SchoolGrades: PK-5Distance: 2.2 mi
- 7/10Pine View Middle SchoolGrades: 8-9Distance: 4.3 mi
- 6/10Pine View High SchoolGrades: 10-12Distance: 3.6 mi
Schools provided by the listing agent
- Elementary: Horizon Elementary
- Middle: Pine View Middle
- High: Pine View High
Source: WCBR. This data may not be complete. We recommend contacting the local school district to confirm school assignments for this home.

