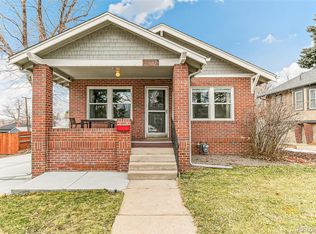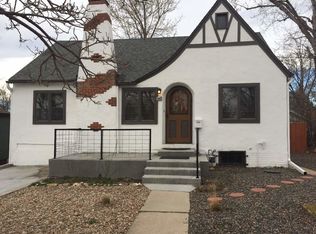Sold for $654,000
$654,000
2941 Depew Street, Wheat Ridge, CO 80214
3beds
1,949sqft
Single Family Residence
Built in 1927
6,499 Square Feet Lot
$679,500 Zestimate®
$336/sqft
$3,019 Estimated rent
Home value
$679,500
$646,000 - $720,000
$3,019/mo
Zestimate® history
Loading...
Owner options
Explore your selling options
What's special
Introducing a charming, brick and stucco bungalow in the ideal Wheat Ridge location. A welcoming front porch leads you into spacious, light and bright living areas with hardwood floors, exposed brick detailing, and casement windows. The fully remodeled kitchen offers quartz countertops, high-end appliances, soft-close cabinets, and abundant counter space and storage. The main level also features a fully updated bathroom. In the basement, you will find a non-conforming third bedroom with tons of storage, along with a 3/4 bathroom. Completing this home are a large and fenced backyard, two-car garage, and a new roof that was installed in October of 2023. Move right in and enjoy living just half a block from fantastic cafes and restaurants on 29th Avenue. This A+ location also gives you easy access to the library, Crown Hill, Sloan's Lake , Highland and more. Don't miss out!
Zillow last checked: 8 hours ago
Listing updated: October 01, 2024 at 11:01am
Listed by:
Simon Foster 720-299-5040 simonfoster@porchlightgroup.com,
Porchlight Real Estate Group,
David Barr 720-394-2096,
Porchlight Real Estate Group
Bought with:
Catherine Wilson, 100096302
Porchlight Real Estate Group
Source: REcolorado,MLS#: 4990556
Facts & features
Interior
Bedrooms & bathrooms
- Bedrooms: 3
- Bathrooms: 2
- Full bathrooms: 1
- 3/4 bathrooms: 1
- Main level bathrooms: 1
- Main level bedrooms: 2
Bedroom
- Level: Main
- Area: 138 Square Feet
- Dimensions: 12 x 11.5
Bedroom
- Level: Main
- Area: 156 Square Feet
- Dimensions: 13 x 12
Bedroom
- Description: Non Conforming
- Level: Basement
- Area: 350 Square Feet
- Dimensions: 25 x 14
Bathroom
- Level: Main
- Area: 66.5 Square Feet
- Dimensions: 7 x 9.5
Bathroom
- Level: Basement
- Area: 40 Square Feet
- Dimensions: 8 x 5
Bonus room
- Description: Can Be Used As Closet
- Level: Basement
- Area: 168 Square Feet
- Dimensions: 14 x 12
Dining room
- Level: Main
- Area: 133 Square Feet
- Dimensions: 14 x 9.5
Kitchen
- Level: Main
- Area: 190 Square Feet
- Dimensions: 20 x 9.5
Laundry
- Level: Basement
- Area: 38 Square Feet
- Dimensions: 9.5 x 4
Living room
- Level: Main
- Area: 196 Square Feet
- Dimensions: 14 x 14
Utility room
- Level: Basement
- Area: 112 Square Feet
- Dimensions: 8 x 14
Utility room
- Level: Basement
- Area: 112 Square Feet
- Dimensions: 8 x 14
Heating
- Hot Water, Radiant
Cooling
- None
Appliances
- Included: Cooktop, Dishwasher, Disposal, Dryer, Microwave, Oven, Refrigerator, Washer
Features
- Ceiling Fan(s), Quartz Counters
- Flooring: Carpet, Wood
- Windows: Window Coverings
- Basement: Partial
- Has fireplace: Yes
- Fireplace features: Basement, Living Room
Interior area
- Total structure area: 1,949
- Total interior livable area: 1,949 sqft
- Finished area above ground: 980
- Finished area below ground: 872
Property
Parking
- Total spaces: 2
- Parking features: Garage - Attached
- Attached garage spaces: 2
Features
- Levels: One
- Stories: 1
- Patio & porch: Front Porch, Patio
- Fencing: Full
Lot
- Size: 6,499 sqft
- Features: Level
Details
- Parcel number: 021293
- Special conditions: Standard
Construction
Type & style
- Home type: SingleFamily
- Property subtype: Single Family Residence
Materials
- Brick, Stucco
- Roof: Composition
Condition
- Year built: 1927
Utilities & green energy
- Sewer: Public Sewer
- Water: Public
Community & neighborhood
Location
- Region: Wheat Ridge
- Subdivision: Wheat Ridge
Other
Other facts
- Listing terms: Cash,Conventional,FHA,VA Loan
- Ownership: Individual
- Road surface type: Paved
Price history
| Date | Event | Price |
|---|---|---|
| 5/8/2024 | Sold | $654,000+0.6%$336/sqft |
Source: | ||
| 4/15/2024 | Pending sale | $650,000$334/sqft |
Source: | ||
| 4/12/2024 | Listed for sale | $650,000+118.3%$334/sqft |
Source: | ||
| 6/10/2014 | Sold | $297,700+14.5%$153/sqft |
Source: Public Record Report a problem | ||
| 4/17/2014 | Listed for sale | $259,900+18.1%$133/sqft |
Source: Preferred Properties #4125081 Report a problem | ||
Public tax history
| Year | Property taxes | Tax assessment |
|---|---|---|
| 2024 | $3,247 +14.2% | $37,132 |
| 2023 | $2,843 -1.4% | $37,132 +16.3% |
| 2022 | $2,883 +4.2% | $31,939 -2.8% |
Find assessor info on the county website
Neighborhood: 80214
Nearby schools
GreatSchools rating
- 2/10Lumberg Elementary SchoolGrades: PK-6Distance: 1 mi
- 3/10Jefferson High SchoolGrades: 7-12Distance: 1.1 mi
Schools provided by the listing agent
- Elementary: Lumberg
- Middle: Jefferson
- High: Jefferson
- District: Jefferson County R-1
Source: REcolorado. This data may not be complete. We recommend contacting the local school district to confirm school assignments for this home.
Get a cash offer in 3 minutes
Find out how much your home could sell for in as little as 3 minutes with a no-obligation cash offer.
Estimated market value$679,500
Get a cash offer in 3 minutes
Find out how much your home could sell for in as little as 3 minutes with a no-obligation cash offer.
Estimated market value
$679,500

