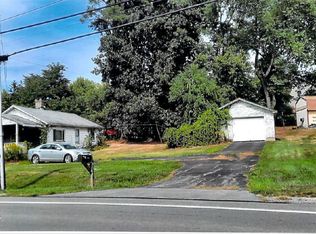Sold for $245,000
$245,000
2941 Darlington Rd, Beaver Falls, PA 15010
3beds
1,316sqft
Single Family Residence
Built in 1947
0.51 Acres Lot
$261,900 Zestimate®
$186/sqft
$1,457 Estimated rent
Home value
$261,900
$246,000 - $275,000
$1,457/mo
Zestimate® history
Loading...
Owner options
Explore your selling options
What's special
**ON NATURE'S DOORSTEP** is where you will find your new home. This 1.5 story home sits on 1/2 acre surrounded by some of what Mother Nature has to offer; mature trees and plenty of wildlife to enjoy. Inside, you find two bedrooms on the main floor; a spacious kitchen; a living room with cathedral ceilings and laundry. Upstairs provides the potential for another bedroom or extra living space. There is an integral garage and a full basement. Recent upgrades include an asphalt driveway, hot water heater, furnace, Baker's interior french drains with lifetime warranty, among cosmetic updates and finishes. This home grants you the simplicity of nature and the privacy you have been waiting for!
Zillow last checked: 8 hours ago
Listing updated: December 06, 2023 at 02:46pm
Listed by:
Jessica South 724-933-6300,
RE/MAX SELECT REALTY
Bought with:
Rachel Marchionda
HOWARD HANNA REAL ESTATE SERVICES
Source: WPMLS,MLS#: 1623641 Originating MLS: West Penn Multi-List
Originating MLS: West Penn Multi-List
Facts & features
Interior
Bedrooms & bathrooms
- Bedrooms: 3
- Bathrooms: 2
- Full bathrooms: 1
- 1/2 bathrooms: 1
Primary bedroom
- Level: Main
- Dimensions: 13x11
Bedroom 2
- Level: Main
- Dimensions: 11x11
Bedroom 3
- Level: Upper
- Dimensions: 19x11
Dining room
- Level: Main
- Dimensions: EatIn
Kitchen
- Level: Main
- Dimensions: 14x11
Laundry
- Level: Main
- Dimensions: 11x7
Living room
- Level: Main
- Dimensions: 25x21
Heating
- Forced Air, Gas
Cooling
- Central Air
Appliances
- Included: Some Gas Appliances, Dryer, Dishwasher, Stove, Washer
Features
- Flooring: Carpet, Vinyl
- Basement: Full,Walk-Out Access
- Number of fireplaces: 1
- Fireplace features: Wood Burning
Interior area
- Total structure area: 1,316
- Total interior livable area: 1,316 sqft
Property
Parking
- Total spaces: 1
- Parking features: Built In
- Has attached garage: Yes
Features
- Levels: One and One Half
- Stories: 1
- Pool features: None
Lot
- Size: 0.51 Acres
- Dimensions: 0.51
Details
- Parcel number: 570180312000
Construction
Type & style
- Home type: SingleFamily
- Property subtype: Single Family Residence
Materials
- Roof: Composition
Condition
- Resale
- Year built: 1947
Utilities & green energy
- Sewer: Public Sewer
- Water: Well
Community & neighborhood
Location
- Region: Beaver Falls
Price history
| Date | Event | Price |
|---|---|---|
| 12/6/2023 | Sold | $245,000-7.5%$186/sqft |
Source: | ||
| 11/9/2023 | Contingent | $265,000$201/sqft |
Source: | ||
| 10/18/2023 | Price change | $265,000-3.6%$201/sqft |
Source: | ||
| 9/15/2023 | Listed for sale | $275,000+41%$209/sqft |
Source: | ||
| 3/25/2022 | Sold | $195,000-7.1%$148/sqft |
Source: | ||
Public tax history
| Year | Property taxes | Tax assessment |
|---|---|---|
| 2023 | $2,034 | $18,000 |
| 2022 | $2,034 +1.8% | $18,000 |
| 2021 | $1,998 +2.8% | $18,000 |
Find assessor info on the county website
Neighborhood: 15010
Nearby schools
GreatSchools rating
- 5/10Highland Middle SchoolGrades: 5-8Distance: 2.3 mi
- 7/10Blackhawk High SchoolGrades: 9-12Distance: 1.3 mi
Schools provided by the listing agent
- District: Blackhawk
Source: WPMLS. This data may not be complete. We recommend contacting the local school district to confirm school assignments for this home.

Get pre-qualified for a loan
At Zillow Home Loans, we can pre-qualify you in as little as 5 minutes with no impact to your credit score.An equal housing lender. NMLS #10287.
