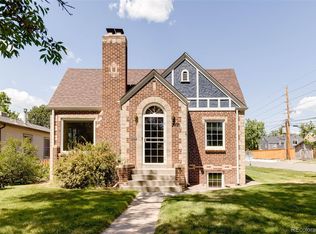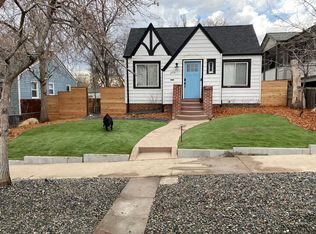Charming home with a relaxing wrap around deck , perfect for quiet mornings or winding down in the evening. The home is located near Sloans Lake and all within a short distance to all the amenities this part of Denver has to offer. The lower level has an awesome mother in law suite with separate entrance and off street parking available.(great potential) Private patio located in between the garage and main living offers a unique private little sanctuary to do your grilling and outdoor dining.To top this homes appeal off there is a 3car+ garage with extra high ceilings for above storage and extra room for off street parking.
This property is off market, which means it's not currently listed for sale or rent on Zillow. This may be different from what's available on other websites or public sources.

