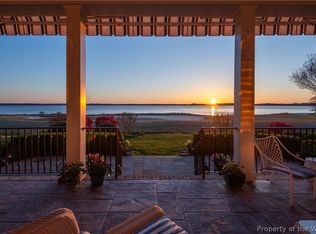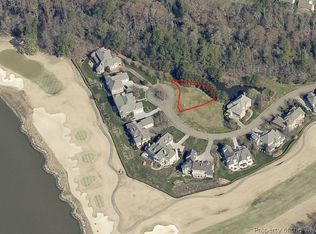Sold
$1,735,000
2941 Barrets Pointe Rd, Williamsburg, VA 23185
3beds
5,245sqft
Single Family Residence
Built in 2000
0.43 Acres Lot
$1,742,700 Zestimate®
$331/sqft
$5,172 Estimated rent
Home value
$1,742,700
$1.60M - $1.88M
$5,172/mo
Zestimate® history
Loading...
Owner options
Explore your selling options
What's special
Spectacular river and golf-front home in Governor’s Land, perfectly positioned at the end of Barrets Pointe -- one of the most coveted streets in the community. The exceptional property bordered by a nature preserve offers panoramic views of the James River & 17th fairway of the Two Rivers CC course. Custom-built by Butch Palmer, the home’s open layout is designed to highlight the breathtaking setting. Expansive kitchen includes gas cooking, center island, double ovens, 2 dishwashers, walk-in pantry & breakfast bay w/ great views. Family room features curved wall of windows & dramatic stacked stone FP. Cozy living room, dining room w/ cathedral ceiling & study w/ built-ins add charm & function. 1st-floor primary suite overlooks river through large bay window. Upstairs are guest BRs, Jack & Jill bath, loft, rec room & 2nd bonus room. Unmatched outdoor living w/ patios, koi pond & sweeping water/golf views. Grand Manor roof, generator, holiday switch & 3-car garage complete the offering.
Zillow last checked: 8 hours ago
Listing updated: August 01, 2025 at 01:28am
Listed by:
Deelyn Robinson,
Liz Moore & Associates LLC 757-645-4106
Bought with:
Nan Piland
Liz Moore & Associates LLC
Source: REIN Inc.,MLS#: 10578377
Facts & features
Interior
Bedrooms & bathrooms
- Bedrooms: 3
- Bathrooms: 5
- Full bathrooms: 3
- 1/2 bathrooms: 2
Primary bedroom
- Level: First
Dining room
- Level: First
Great room
- Level: First
Living room
- Level: First
Heating
- Forced Air, Heat Pump, Natural Gas, Programmable Thermostat
Cooling
- Central Air, Heat Pump, Zoned
Appliances
- Included: Dishwasher, Disposal, Dryer, Microwave, Refrigerator, Washer, Gas Water Heater
Features
- Cathedral Ceiling(s), Dual Entry Bath (Br & Hall), Walk-In Closet(s), Ceiling Fan(s), Central Vacuum, Entrance Foyer, Pantry
- Flooring: Carpet, Ceramic Tile, Wood
- Basement: Crawl Space
- Attic: Walk-In
- Number of fireplaces: 2
- Fireplace features: Fireplace Gas-natural
Interior area
- Total interior livable area: 5,245 sqft
Property
Parking
- Total spaces: 3
- Parking features: Garage Att 3+ Car, Garage Door Opener
- Attached garage spaces: 3
Features
- Stories: 2
- Patio & porch: Patio
- Exterior features: Inground Sprinkler
- Pool features: None, Association
- Has spa: Yes
- Spa features: Bath
- Fencing: None
- Has view: Yes
- View description: Golf Course, River
- Has water view: Yes
- Water view: River
- Waterfront features: River Front
Lot
- Size: 0.43 Acres
- Features: Cul-De-Sac, On Golf Course
Details
- Parcel number: 4310700010
- Zoning: R4
Construction
Type & style
- Home type: SingleFamily
- Architectural style: Transitional
- Property subtype: Single Family Residence
Materials
- Brick
- Roof: Asphalt Shingle,Composition
Condition
- New construction: No
- Year built: 2000
Utilities & green energy
- Sewer: City/County
- Water: City/County
- Utilities for property: Cable Hookup
Community & neighborhood
Security
- Security features: Security System
Location
- Region: Williamsburg
- Subdivision: Governors Land
HOA & financial
HOA
- Has HOA: Yes
- HOA fee: $822 monthly
- Amenities included: Clubhouse, Dock, Fitness Center, Golf Course, Playground, Pool, Priv Beach
Price history
Price history is unavailable.
Public tax history
| Year | Property taxes | Tax assessment |
|---|---|---|
| 2025 | $12,783 | $1,540,100 |
| 2024 | $12,783 +20.5% | $1,540,100 +20.5% |
| 2023 | $10,612 | $1,278,500 |
Find assessor info on the county website
Neighborhood: 23185
Nearby schools
GreatSchools rating
- 7/10Matoaka Elementary SchoolGrades: K-5Distance: 3.6 mi
- 6/10Lois Hornsby Middle SchoolGrades: 6-8Distance: 7 mi
- 7/10Jamestown High SchoolGrades: 9-12Distance: 4.5 mi
Schools provided by the listing agent
- Elementary: Matoaka Elementary
- Middle: Lois S Hornsby Middle School
- High: Jamestown
Source: REIN Inc.. This data may not be complete. We recommend contacting the local school district to confirm school assignments for this home.

Get pre-qualified for a loan
At Zillow Home Loans, we can pre-qualify you in as little as 5 minutes with no impact to your credit score.An equal housing lender. NMLS #10287.
Sell for more on Zillow
Get a free Zillow Showcase℠ listing and you could sell for .
$1,742,700
2% more+ $34,854
With Zillow Showcase(estimated)
$1,777,554
