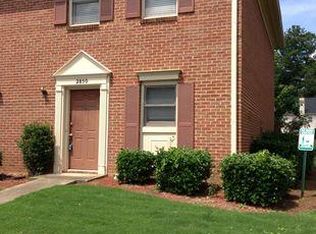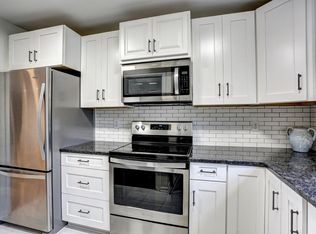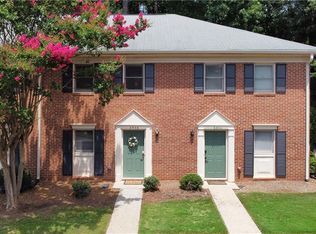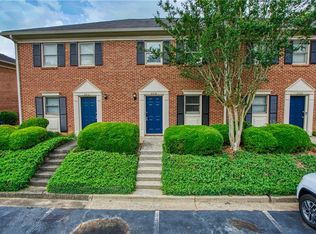Closed
$300,000
2940 Webb Bridge Rd, Alpharetta, GA 30009
2beds
1,260sqft
Townhouse, Residential
Built in 1983
1,258.88 Square Feet Lot
$302,500 Zestimate®
$238/sqft
$2,151 Estimated rent
Home value
$302,500
$272,000 - $336,000
$2,151/mo
Zestimate® history
Loading...
Owner options
Explore your selling options
What's special
Welcome to your new home in the highly sought-after school district with no rental restrictions! Nestled in the heart of vibrant downtown Alpharetta, this property offers the perfect blend of tranquility and convenience. Located in a friendly swim/tennis community, you'll enjoy peaceful living while being just minutes away from GA400, the AVALON, public library, medical facilities, and numerous amenities. This end unit home boasts: Granite countertops Stainless steel appliances Stunning laminate floors on the main level Like-new carpet upstairs Recent upgrades include: A 3-year-old roof Stainless steel washer and dryer A 5-year-old water heater Recently added attic insulation with a transferable lifetime warranty Both bedrooms upstairs feature ensuite bathrooms, making this home ideal for personal residence or as an investment opportunity. This property is truly turnkey and priced to sell fast! Don’t miss out on this incredible opportunity in beautiful downtown Alpharetta!
Zillow last checked: 8 hours ago
Listing updated: October 07, 2024 at 10:54pm
Listing Provided by:
Jessica Barbir,
Virtual Properties Realty.com
Bought with:
SARA ALSADAT, 337900
BHGRE Metro Brokers
Source: FMLS GA,MLS#: 7429584
Facts & features
Interior
Bedrooms & bathrooms
- Bedrooms: 2
- Bathrooms: 3
- Full bathrooms: 2
- 1/2 bathrooms: 1
Primary bedroom
- Features: Split Bedroom Plan
- Level: Split Bedroom Plan
Bedroom
- Features: Split Bedroom Plan
Primary bathroom
- Features: Tub/Shower Combo
Dining room
- Features: Open Concept
Kitchen
- Features: Cabinets Stain, Pantry, Stone Counters, View to Family Room
Heating
- Natural Gas
Cooling
- Ceiling Fan(s), Central Air
Appliances
- Included: Dishwasher, Disposal, Dryer, Gas Range, Microwave, Washer
- Laundry: In Kitchen
Features
- High Speed Internet
- Flooring: Carpet, Laminate
- Windows: Wood Frames
- Basement: None
- Attic: Pull Down Stairs
- Number of fireplaces: 1
- Fireplace features: Brick, Living Room
- Common walls with other units/homes: End Unit
Interior area
- Total structure area: 1,260
- Total interior livable area: 1,260 sqft
Property
Parking
- Total spaces: 2
- Parking features: Assigned
Accessibility
- Accessibility features: None
Features
- Levels: Two
- Stories: 2
- Patio & porch: Patio
- Exterior features: None
- Pool features: Fenced, In Ground
- Spa features: None
- Fencing: Privacy,Wood
- Has view: Yes
- View description: Neighborhood
- Waterfront features: None
- Body of water: None
Lot
- Size: 1,258 sqft
- Features: Back Yard, Private
Details
- Parcel number: 22 530312640535
- Other equipment: None
- Horse amenities: None
Construction
Type & style
- Home type: Townhouse
- Architectural style: Colonial
- Property subtype: Townhouse, Residential
- Attached to another structure: Yes
Materials
- Brick 3 Sides
- Foundation: Slab
- Roof: Shingle
Condition
- Resale
- New construction: No
- Year built: 1983
Utilities & green energy
- Electric: 110 Volts
- Sewer: Public Sewer
- Water: Public
- Utilities for property: Cable Available, Electricity Available, Natural Gas Available, Phone Available, Sewer Available, Underground Utilities, Water Available
Green energy
- Energy efficient items: None
- Energy generation: None
Community & neighborhood
Security
- Security features: Fire Alarm
Community
- Community features: Homeowners Assoc, Near Public Transport, Near Schools, Near Shopping, Near Trails/Greenway, Pool, Tennis Court(s)
Location
- Region: Alpharetta
- Subdivision: Wedgewood Forest
HOA & financial
HOA
- Has HOA: Yes
- HOA fee: $300 monthly
- Services included: Maintenance Grounds, Swim, Tennis
Other
Other facts
- Ownership: Fee Simple
- Road surface type: Asphalt
Price history
| Date | Event | Price |
|---|---|---|
| 1/21/2025 | Listing removed | $2,000$2/sqft |
Source: FMLS GA #7471473 Report a problem | ||
| 12/18/2024 | Price change | $2,000-7%$2/sqft |
Source: FMLS GA #7471473 Report a problem | ||
| 10/14/2024 | Listed for rent | $2,150$2/sqft |
Source: FMLS GA #7471473 Report a problem | ||
| 10/4/2024 | Sold | $300,000-6.3%$238/sqft |
Source: | ||
| 9/10/2024 | Pending sale | $320,000$254/sqft |
Source: | ||
Public tax history
| Year | Property taxes | Tax assessment |
|---|---|---|
| 2024 | $3,029 +147.6% | $115,960 +5.2% |
| 2023 | $1,223 -25.4% | $110,200 +23% |
| 2022 | $1,639 -17.9% | $89,600 +21.7% |
Find assessor info on the county website
Neighborhood: 30009
Nearby schools
GreatSchools rating
- 6/10Manning Oaks Elementary SchoolGrades: PK-5Distance: 0.4 mi
- 7/10Hopewell Middle SchoolGrades: 6-8Distance: 1.7 mi
- 9/10Alpharetta High SchoolGrades: 9-12Distance: 1.1 mi
Schools provided by the listing agent
- Elementary: Manning Oaks
- Middle: Hopewell
- High: Alpharetta
Source: FMLS GA. This data may not be complete. We recommend contacting the local school district to confirm school assignments for this home.
Get a cash offer in 3 minutes
Find out how much your home could sell for in as little as 3 minutes with a no-obligation cash offer.
Estimated market value
$302,500
Get a cash offer in 3 minutes
Find out how much your home could sell for in as little as 3 minutes with a no-obligation cash offer.
Estimated market value
$302,500



