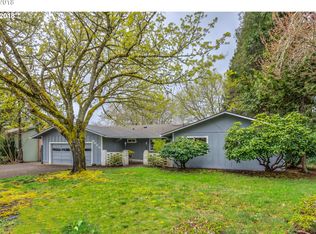Sold
$620,000
2940 Watercrest Rd, Forest Grove, OR 97116
4beds
2,400sqft
Residential, Single Family Residence
Built in 1973
0.3 Acres Lot
$615,500 Zestimate®
$258/sqft
$3,097 Estimated rent
Home value
$615,500
$585,000 - $652,000
$3,097/mo
Zestimate® history
Loading...
Owner options
Explore your selling options
What's special
Classic Mid-Century Vibes in this Modern home with sweeping Coastal Range views! Step inside and you’ll find the main living spaces upstairs, designed to capture natural light and frame unobstructed views from every window. The living room, dining area, and kitchen flow seamlessly together, opening onto a deck that offers dramatic seasonal views — glorious sunsets, clouds and mist drifting over the hills, and blankets of snow against a backdrop of forest and farmland. Perfect for everyday living or hosting a full dinner party. Upstairs, the den is your blank canvas: create an office, a cozy reading nook, or a craft room — the choice is yours. Downstairs, the bonus room offers flexible living space with a brick fireplace, perfect for a cozy lounge or the ultimate game-day hangout. Two additional bedrooms and a fully remodeled bathroom make it ideal for family, guests, or a private retreat. The laundry/utility room adds function with generous storage, direct backyard access, and a separate workshop space. Out back, your private 1/3-acre yard is lush, peaceful, and alive with wildlife — a natural landscape that blends the region’s beauty with today’s lifestyle. The location feels like you are not in town, yet the well-kept neighborhood is welcoming, with a park with walking paths that sits directly behind the house. This home blends modern updates with original character to create a truly one-of-a-kind retreat.
Zillow last checked: 8 hours ago
Listing updated: October 10, 2025 at 12:59pm
Listed by:
Tyla Young 503-844-9800,
John L. Scott Market Center
Bought with:
Sarah Hesselman, 200109060
Premiere Property Group, LLC
Source: RMLS (OR),MLS#: 440679069
Facts & features
Interior
Bedrooms & bathrooms
- Bedrooms: 4
- Bathrooms: 3
- Full bathrooms: 3
- Main level bathrooms: 2
Primary bedroom
- Features: Bathroom, Ceiling Fan, Wallto Wall Carpet
- Level: Upper
- Area: 156
- Dimensions: 12 x 13
Bedroom 2
- Features: Wallto Wall Carpet
- Level: Upper
- Area: 110
- Dimensions: 11 x 10
Bedroom 3
- Features: Laminate Flooring
- Level: Lower
- Area: 140
- Dimensions: 14 x 10
Bedroom 4
- Features: Laminate Flooring
- Level: Lower
- Area: 156
- Dimensions: 12 x 13
Dining room
- Features: Hardwood Floors, Sliding Doors
- Level: Upper
- Area: 130
- Dimensions: 13 x 10
Family room
- Features: Fireplace, Laminate Flooring
- Level: Lower
- Area: 299
- Dimensions: 23 x 13
Kitchen
- Features: Builtin Range, Dishwasher, Eat Bar, Free Standing Refrigerator
- Level: Upper
- Area: 140
- Width: 10
Living room
- Features: Fireplace, Hardwood Floors
- Level: Upper
- Area: 182
- Dimensions: 13 x 14
Heating
- Forced Air, Fireplace(s)
Cooling
- Central Air
Appliances
- Included: Built-In Range, Dishwasher, Free-Standing Refrigerator, Microwave, Stainless Steel Appliance(s), Washer/Dryer, Gas Water Heater
- Laundry: Laundry Room
Features
- Ceiling Fan(s), Sink, Eat Bar, Bathroom, Tile
- Flooring: Hardwood, Laminate, Wall to Wall Carpet
- Doors: Sliding Doors
- Windows: Double Pane Windows, Vinyl Frames
- Basement: Daylight
- Number of fireplaces: 2
- Fireplace features: Wood Burning
Interior area
- Total structure area: 2,400
- Total interior livable area: 2,400 sqft
Property
Parking
- Total spaces: 2
- Parking features: Driveway, On Street, Attached
- Attached garage spaces: 2
- Has uncovered spaces: Yes
Features
- Levels: Two
- Stories: 2
- Patio & porch: Deck
- Exterior features: Garden, Raised Beds, Yard
- Fencing: Fenced
- Has view: Yes
- View description: Mountain(s), Park/Greenbelt, Territorial
Lot
- Size: 0.30 Acres
- Dimensions: 141.77 x 107.85
- Features: Gentle Sloping, Greenbelt, Terraced, Trees, SqFt 10000 to 14999
Details
- Additional structures: ToolShed
- Parcel number: R775049
- Zoning: R-10
Construction
Type & style
- Home type: SingleFamily
- Architectural style: Contemporary
- Property subtype: Residential, Single Family Residence
Materials
- Lap Siding
- Foundation: Slab
- Roof: Composition
Condition
- Updated/Remodeled
- New construction: No
- Year built: 1973
Utilities & green energy
- Gas: Gas
- Sewer: Public Sewer
- Water: Public
Community & neighborhood
Security
- Security features: Unknown
Location
- Region: Forest Grove
- Subdivision: Forest Gale Heights
Other
Other facts
- Listing terms: Cash,Conventional,FHA,USDA Loan,VA Loan
- Road surface type: Paved
Price history
| Date | Event | Price |
|---|---|---|
| 10/10/2025 | Sold | $620,000-0.8%$258/sqft |
Source: | ||
| 9/11/2025 | Pending sale | $625,000$260/sqft |
Source: | ||
| 9/3/2025 | Listed for sale | $625,000$260/sqft |
Source: | ||
Public tax history
| Year | Property taxes | Tax assessment |
|---|---|---|
| 2025 | $5,550 +2.8% | $294,380 +3% |
| 2024 | $5,399 +3.7% | $285,810 +3% |
| 2023 | $5,209 +14.4% | $277,490 +3% |
Find assessor info on the county website
Neighborhood: 97116
Nearby schools
GreatSchools rating
- 3/10Tom Mccall Upper Elementary SchoolGrades: 5-6Distance: 1.2 mi
- 3/10Neil Armstrong Middle SchoolGrades: 7-8Distance: 3.5 mi
- 8/10Forest Grove High SchoolGrades: 9-12Distance: 1.2 mi
Schools provided by the listing agent
- Elementary: Harvey Clark,Tom Mccall
- Middle: Neil Armstrong
- High: Forest Grove
Source: RMLS (OR). This data may not be complete. We recommend contacting the local school district to confirm school assignments for this home.
Get a cash offer in 3 minutes
Find out how much your home could sell for in as little as 3 minutes with a no-obligation cash offer.
Estimated market value
$615,500
Get a cash offer in 3 minutes
Find out how much your home could sell for in as little as 3 minutes with a no-obligation cash offer.
Estimated market value
$615,500
