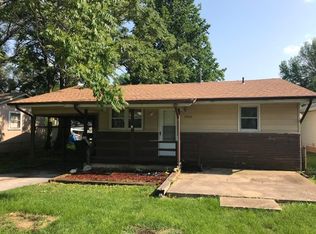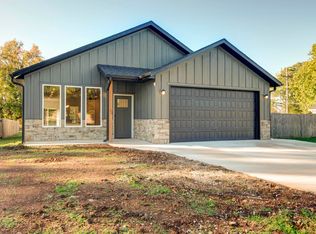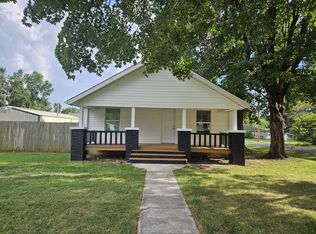Closed
Price Unknown
2940 W Olive Street, Springfield, MO 65802
3beds
1,152sqft
Single Family Residence
Built in 2004
7,405.2 Square Feet Lot
$199,600 Zestimate®
$--/sqft
$1,219 Estimated rent
Home value
$199,600
$190,000 - $210,000
$1,219/mo
Zestimate® history
Loading...
Owner options
Explore your selling options
What's special
Welcome to your dream home! This meticulously rebuilt 1152 sq ft residence boasts an impressive transformation, featuring 3 bedrooms, 2 full bathrooms, and a convenient 1-car garage. Every inch of this home has been thoughtfully redesigned and upgraded to provide a luxurious living experience.Step into the heart of the home, a stunning premium kitchen adorned with quartz countertops that perfectly complement the brand new stainless steel appliance package. The seamless flow of luxury vinyl plank flooring throughout adds a touch of modern elegance, setting the stage for a contemporary living space.Craftsman trim details grace every corner, creating a sophisticated ambiance that resonates throughout the home. The custom closets and pantry have been meticulously designed to maximize storage and organization, catering to both style and functionality.Indulge in the spa-like experience of the beautiful tile bathrooms, adorned with premium brushed gold plumbing fixtures that add a touch of opulence. No detail has been overlooked in this comprehensive renovation, ensuring that everything in this house is brand new and meticulously crafted.This home is definition where style meets comfort, and no expense has been spared to create a residence that exceeds expectations. Don't miss the opportunity to make this completely transformed haven your own - a place where every element has been carefully considered to offer you the ultimate in contemporary living.
Zillow last checked: 8 hours ago
Listing updated: August 02, 2024 at 02:59pm
Listed by:
Mykyta Arnaut 417-210-3194,
Alpha Realty MO, LLC
Bought with:
Alan Evans, 2019002071
ReeceNichols - Springfield
Source: SOMOMLS,MLS#: 60262629
Facts & features
Interior
Bedrooms & bathrooms
- Bedrooms: 3
- Bathrooms: 2
- Full bathrooms: 2
Heating
- Forced Air, Natural Gas
Cooling
- Central Air
Features
- Has basement: No
- Has fireplace: No
- Fireplace features: None
Interior area
- Total structure area: 1,152
- Total interior livable area: 1,152 sqft
- Finished area above ground: 1,152
- Finished area below ground: 0
Property
Parking
- Total spaces: 1
- Parking features: Garage - Attached
- Attached garage spaces: 1
Features
- Levels: One
- Stories: 1
Lot
- Size: 7,405 sqft
- Dimensions: 50 x 150
Details
- Parcel number: 881321119022
Construction
Type & style
- Home type: SingleFamily
- Property subtype: Single Family Residence
Condition
- Year built: 2004
Utilities & green energy
- Sewer: Public Sewer
- Water: Public
Community & neighborhood
Location
- Region: Springfield
- Subdivision: Golden Gardens
Other
Other facts
- Listing terms: Cash,Conventional,FHA,USDA/RD,VA Loan
Price history
| Date | Event | Price |
|---|---|---|
| 4/5/2024 | Sold | -- |
Source: | ||
| 3/9/2024 | Pending sale | $209,900$182/sqft |
Source: | ||
| 3/5/2024 | Listed for sale | $209,900+949.5%$182/sqft |
Source: | ||
| 9/15/2023 | Sold | -- |
Source: | ||
| 9/7/2023 | Pending sale | $20,000$17/sqft |
Source: | ||
Public tax history
| Year | Property taxes | Tax assessment |
|---|---|---|
| 2025 | $1,264 +933.7% | $25,380 +1013.2% |
| 2024 | $122 +0.6% | $2,280 |
| 2023 | $122 -85.5% | $2,280 -85.1% |
Find assessor info on the county website
Neighborhood: Westside
Nearby schools
GreatSchools rating
- 1/10Westport Elementary SchoolGrades: K-5Distance: 0.2 mi
- 3/10Study Middle SchoolGrades: 6-8Distance: 0.2 mi
- 7/10Central High SchoolGrades: 6-12Distance: 2.7 mi
Schools provided by the listing agent
- Elementary: SGF-Westport
- Middle: SGF-Westport
- High: SGF-Central
Source: SOMOMLS. This data may not be complete. We recommend contacting the local school district to confirm school assignments for this home.
Sell for more on Zillow
Get a Zillow Showcase℠ listing at no additional cost and you could sell for .
$199,600
2% more+$3,992
With Zillow Showcase(estimated)$203,592


