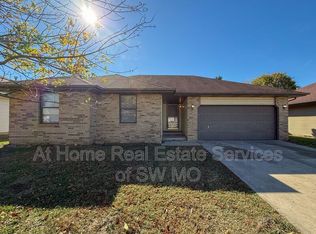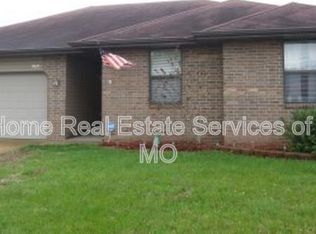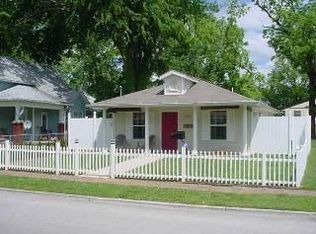This very clean,well maintaned, maintenance free siding home is just perfect for that first time home buyer. Located on a nice, kid friendly street in a perfect location to get to just about anywhere in a matter of minutes. The owner has taken very good care of this home. 3 bedrooms, 2 baths, 2 car garage. Fenced in yard with no neighbors behind you.Refrigerator, free standing cabinet in kitchen, plus nice washer and dryer all stay with home. Call to see this home now you don't want to miss out.
This property is off market, which means it's not currently listed for sale or rent on Zillow. This may be different from what's available on other websites or public sources.


