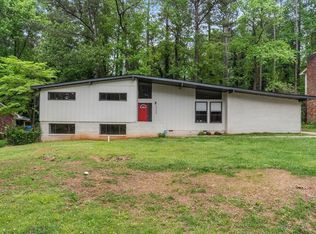First time on the market since 1962! Hardwood floors, open floor plan, upgraded kitchen, separate LR w/additional den, and separate laundry make this home ideal! Exposed ceiling beams, custom light fixtures and built-in bookshelves complete the MCM feel. Finished, waterproofed partial basement with half bath/separate entrance is ready for your home office/AirBnB. Covered two-car parking and a spacious back yard with storage shed add potential for outdoor living/family gatherings. New roof, furnace, and double-paned windows GÇô everything is done for you to move right in!
This property is off market, which means it's not currently listed for sale or rent on Zillow. This may be different from what's available on other websites or public sources.
