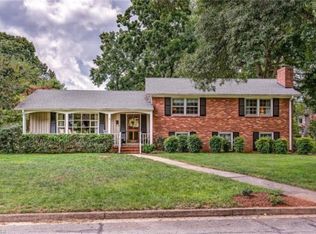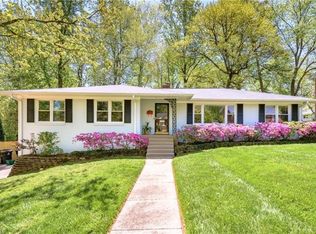ESTABLISHED NEIGHBORHOOD-HARDWOOD FLOORS-2 BEDROOMS HAVE NEW CARPETRECENTLY ADDED SUNROOM-NEW LANDSCAPING-INSULATED STORAGE BUILDING-MANYEXTRAS-NEAR WAKE FOREST-OFFERED AT A GREAT PRICE!
This property is off market, which means it's not currently listed for sale or rent on Zillow. This may be different from what's available on other websites or public sources.

