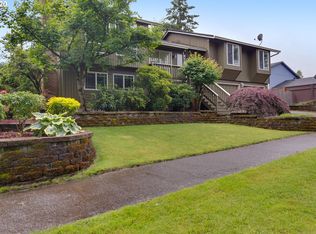This beautiful Willowbrook home is sitting pretty on a large corner lot. Plenty of space for the whole family. Possible dual living/foster care or just your growing family. The open light-filled living space has newer wood laminate floors & wood burning fireplace. This flows nicely into dining area for all the family gatherings. Updates include a new gas furnace, windows, A/C, fresh exterior paint & new gutters. Updated bathrooms a plus and new carpet in lower bedrooms. You will enjoy the outdoor covered deck for year round BBQ's and a pool with surrounding deck for those hot summer days. Walk to the nearby park with trails and play ground. This home is the complete package.
This property is off market, which means it's not currently listed for sale or rent on Zillow. This may be different from what's available on other websites or public sources.
