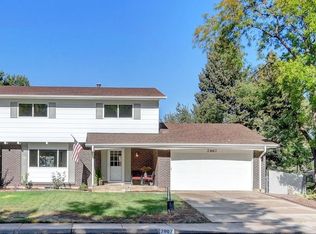Sold for $736,500
$736,500
2940 S Reed Street, Denver, CO 80227
5beds
2,790sqft
Single Family Residence
Built in 1968
8,980 Square Feet Lot
$697,300 Zestimate®
$264/sqft
$3,788 Estimated rent
Home value
$697,300
$655,000 - $746,000
$3,788/mo
Zestimate® history
Loading...
Owner options
Explore your selling options
What's special
Welcome to your dream home in Denver!
This stunning 5-bedroom, 3.5-bath home has been fully remodeled with high-end finishes and smart features throughout. The heart of the home—a beautifully designed kitchen—boasts custom cabinets, quartz countertops, and an open layout perfect for cooking and entertaining.
Step into the living area and enjoy modern touches like a sleek electric fireplace, motion-lit stairs, and Bluetooth speakers in the bathrooms for a spa-like experience. The spacious master suite features a luxurious en suite bath, creating a perfect retreat at the end of the day.
The backyard oasis is ideal for outdoor living, with a covered patio that’s perfect for relaxing or entertaining all year round. And with just a short drive to the mountains, adventure is always close by.
This home is the perfect blend of style, comfort, and convenience—come see it for yourself!
Zillow last checked: 8 hours ago
Listing updated: May 15, 2025 at 01:17pm
Listed by:
Jose Nevarez 720-401-4225 jose@elh303.com,
Megastar Realty
Bought with:
Lindsay Parente, 100073095
Guide Real Estate
Source: REcolorado,MLS#: 6762473
Facts & features
Interior
Bedrooms & bathrooms
- Bedrooms: 5
- Bathrooms: 4
- Full bathrooms: 1
- 3/4 bathrooms: 2
- 1/2 bathrooms: 1
- Main level bathrooms: 1
Bedroom
- Level: Upper
Bedroom
- Level: Upper
Bedroom
- Level: Upper
Bedroom
- Level: Upper
Bedroom
- Level: Basement
Bathroom
- Level: Upper
Bathroom
- Level: Basement
Bathroom
- Level: Upper
Bathroom
- Level: Main
Dining room
- Level: Main
Family room
- Level: Main
Kitchen
- Level: Main
Laundry
- Level: Basement
Living room
- Level: Main
Media room
- Level: Basement
Heating
- Forced Air
Cooling
- Central Air
Appliances
- Included: Dishwasher, Disposal, Dryer, Microwave, Range, Refrigerator, Washer
Features
- Ceiling Fan(s), Quartz Counters
- Flooring: Carpet, Wood
- Basement: Finished
- Number of fireplaces: 1
- Fireplace features: Electric
Interior area
- Total structure area: 2,790
- Total interior livable area: 2,790 sqft
- Finished area above ground: 1,958
- Finished area below ground: 832
Property
Parking
- Total spaces: 4
- Parking features: Concrete
- Attached garage spaces: 2
- Details: Off Street Spaces: 2
Features
- Levels: Two
- Stories: 2
- Patio & porch: Covered
- Fencing: Full
Lot
- Size: 8,980 sqft
- Features: Sprinklers In Front, Sprinklers In Rear
Details
- Parcel number: 435110018
- Special conditions: Standard
Construction
Type & style
- Home type: SingleFamily
- Property subtype: Single Family Residence
Materials
- Brick, Vinyl Siding
Condition
- Updated/Remodeled
- Year built: 1968
Utilities & green energy
- Sewer: Public Sewer
- Water: Public
Community & neighborhood
Location
- Region: Denver
- Subdivision: Bear Valley
Other
Other facts
- Listing terms: Cash,Conventional,FHA,VA Loan
- Ownership: Individual
Price history
| Date | Event | Price |
|---|---|---|
| 5/13/2025 | Sold | $736,500+3%$264/sqft |
Source: | ||
| 4/29/2025 | Pending sale | $715,000$256/sqft |
Source: | ||
| 4/25/2025 | Listed for sale | $715,000+21.4%$256/sqft |
Source: | ||
| 6/22/2023 | Sold | $589,000+1.7%$211/sqft |
Source: Public Record Report a problem | ||
| 6/1/2023 | Pending sale | $579,000$208/sqft |
Source: | ||
Public tax history
| Year | Property taxes | Tax assessment |
|---|---|---|
| 2024 | $2,952 +34.1% | $38,100 -7.5% |
| 2023 | $2,201 +3.6% | $41,180 +48.8% |
| 2022 | $2,125 +35.4% | $27,680 -2.8% |
Find assessor info on the county website
Neighborhood: Bear Valley
Nearby schools
GreatSchools rating
- 2/10Traylor Elementary SchoolGrades: PK-5Distance: 0.6 mi
- 5/10BEAR VALLEY INTERNATIONAL SCHOOLGrades: 6-8Distance: 0.8 mi
- 3/10John F Kennedy High SchoolGrades: 9-12Distance: 0.3 mi
Schools provided by the listing agent
- Elementary: Traylor Academy
- Middle: Henry
- High: John F. Kennedy
- District: Denver 1
Source: REcolorado. This data may not be complete. We recommend contacting the local school district to confirm school assignments for this home.
Get a cash offer in 3 minutes
Find out how much your home could sell for in as little as 3 minutes with a no-obligation cash offer.
Estimated market value$697,300
Get a cash offer in 3 minutes
Find out how much your home could sell for in as little as 3 minutes with a no-obligation cash offer.
Estimated market value
$697,300
