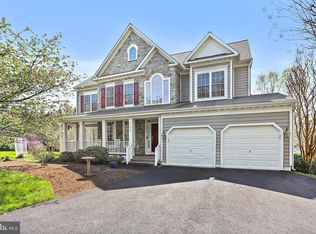Welcome to your dream home, a peaceful retreat that backs to Forest Conservation and is a bird watcher and nature lovers dream! This Custom Williamsburg home offers a 3-car garage on nearly one acre with countless upgrades. Everything about this home is stunning, from the beautiful, level yard and outdoor spaces to the elegant chandeliers and other high-end finishing touches indoors. Entering the home, you will be impressed with the soaring open foyer which showcases columns and a turning central staircase. Gleaming hardwood floors grace the entire main level, with beautiful molding finishes in the foyer, formal living room, dining room, and family room. Built-in shelving has been tastefully added that also enhances these spaces. Relax in the family room that displays 11 ft ceilings, features a wood burning fireplace and enhanced with a wall of oversized windows overlooking the wooded lot. The gourmet kitchen is illuminated by recessed lighting as well as pendants over the expansive island. This beautiful kitchen offers custom inset soft white color cabinets, granite countertops, an induction cooktop, double ovens and an elegant marble backsplash. A huge walk-in pantry completes this wonderful kitchen. If more informal dining is needed, the kitchen opens into a lovely breakfast room with views of the wooded backyard and providing access to the composite deck. An office/music room is conveniently located on this main level. You will fall in love with the vast mudroom which was originally the second bay of a two-car garage. A coat closet, an array of cabinetry and additional countertop space, a sink and secondary refrigerator along with an entire wall of coat hooks complement this remarkable mudroom. The original bay offers a newly coated epoxy floor and can be used as a gym or perfect for a classic car. An oversized two car garage (22 ft deep by 32 ft wide) was added and will not disappoint. Upstairs, the owners suite is spacious yet restful. One unique feature is the three wide steps up to the suite from the entrance to the suite and owners bath. The ceilings are dramatically sloped to enhance the openness of the room. Luxury describes the owners bath, with an air jet soaking tub illuminated by a chandelier, a stunning walk-in double shower, and a seated vanity area, custom cabinetry and marble finishes. Three walk-in closets are another wonderful feature of this owners suite. But it does not end there. A finished room over the garage is located off the owners suite allowing for a secondary office, a den or a workout room. This room is bright and airy and once again takes advantage of the wooded retreat. The dormers add charm and character to this room. Three additional large bedrooms, a nicely appointed bathroom, and a large laundry room (that can be converted into a third upstairs bathroom) complete the upper level. The basement is beautifully finished providing a spacious recreation room with a gas fireplace, a full bath, a wet bar, and a bonus room that can be used as a 5th bedroom or office. An unfinished portion allows for additional storage space. A backup generator which operates all the major components of the home and a shared septic system maintained by the county are additional bonuses. Access to the backyard is gained from a double-door walkup. The exterior of this home is just as enjoyable as the interior. A composite deck steps down onto brick pavers that lead to a covered porch with a seating area, hot tub, ceiling fans and graced by columns and recessed lighting. The rear yard is an oasis. An adorable shed with landscaping adds to the yards charm. Replacement roof approximately 5 years old and hot water heater is 1 years old.
This property is off market, which means it's not currently listed for sale or rent on Zillow. This may be different from what's available on other websites or public sources.

