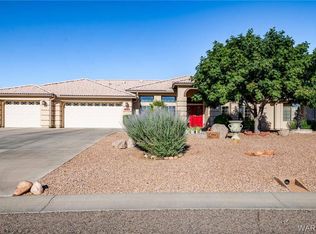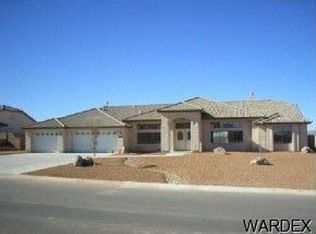This home is an excellent representation of first class. The home is situated on a corner location in the Rancho Sante Fe' 3 development. Home has more than 3000 sq ft of living area. Also the attached 3 car garage boasts nice elevation and ease of access from either the double-door roll up or the single door. House has two fireplaces and a rear covered patio. Reduced price, make offer.
This property is off market, which means it's not currently listed for sale or rent on Zillow. This may be different from what's available on other websites or public sources.

