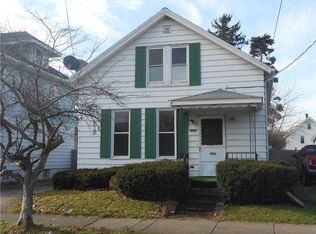Sold for $150,000 on 08/30/24
$150,000
2940 Maple St, Erie, PA 16508
3beds
1,964sqft
Single Family Residence
Built in 1892
5,227.2 Square Feet Lot
$165,200 Zestimate®
$76/sqft
$1,898 Estimated rent
Home value
$165,200
$140,000 - $195,000
$1,898/mo
Zestimate® history
Loading...
Owner options
Explore your selling options
What's special
Don’t miss this conveniently located, beautifully updated home with garage and fenced in back yard. The bright, spacious downstairs offers plentiful living space with a fully remodeled kitchen, dining room, living room, family room, and bonus room with many potential uses. Enjoy the convenience of a spacious first floor full bathroom with tub and shower as well as first floor laundry. You will be amazed at the second floor space, featuring a generously sized master bedroom, two more bedrooms, and a full sized bathroom with a laundry chute to the first floor laundry room. Ample storage including a large walk-in storage area off the hallway are added bonuses on the second floor. A new roof, doors, windows, plumbing, electrical panel and wiring are the icing on the cake. Centrally located for easy access to the many amenities Erie has to offer. Take a look, fall in love – you’ll want to call this address home!
Zillow last checked: 8 hours ago
Listing updated: August 30, 2024 at 08:40am
Listed by:
Julie Crosscut (814)835-1200,
Howard Hanna Erie Southwest
Bought with:
Ron Kleppick, RS347581
Keller Williams Realty
Source: GEMLS,MLS#: 178076Originating MLS: Greater Erie Board Of Realtors
Facts & features
Interior
Bedrooms & bathrooms
- Bedrooms: 3
- Bathrooms: 2
- Full bathrooms: 2
Primary bedroom
- Level: Second
- Dimensions: 15x13
Bedroom
- Level: Second
- Dimensions: 15x12
Bedroom
- Level: Second
- Dimensions: 13x12
Den
- Level: First
- Dimensions: 11x9
Dining room
- Level: First
- Dimensions: 13x12
Family room
- Level: First
- Dimensions: 15x12
Other
- Level: Second
- Dimensions: 10x7
Other
- Level: First
- Dimensions: 9x8
Kitchen
- Level: First
- Dimensions: 14x12
Laundry
- Level: First
- Dimensions: 9x9
Living room
- Level: First
- Dimensions: 16x12
Other
- Description: Walkin Closet
- Level: Second
- Dimensions: 10x8
Heating
- Forced Air, Gas
Cooling
- Window Unit(s)
Appliances
- Included: Dishwasher, Electric Oven, Electric Range, Disposal, Microwave
Features
- Flooring: Carpet, Hardwood, Vinyl
- Basement: Full,Unfinished
- Has fireplace: No
Interior area
- Total structure area: 1,964
- Total interior livable area: 1,964 sqft
Property
Parking
- Total spaces: 1
- Parking features: Detached, Garage
- Garage spaces: 1
- Has uncovered spaces: Yes
Features
- Levels: One and One Half
- Stories: 1
- Patio & porch: Porch
- Exterior features: Fence, Paved Driveway, Porch
- Fencing: Yard Fenced
Lot
- Size: 5,227 sqft
- Dimensions: 40 x 130 x 0 x 0
- Features: Level
Details
- Parcel number: 19060044.0212.00
- Zoning description: R-1
Construction
Type & style
- Home type: SingleFamily
- Architectural style: One and One Half Story
- Property subtype: Single Family Residence
Materials
- Frame, Vinyl Siding
- Roof: Composition
Condition
- Resale
- Year built: 1892
Utilities & green energy
- Sewer: Public Sewer
- Water: Public
Community & neighborhood
Location
- Region: Erie
HOA & financial
Other fees
- Deposit fee: $3,000
Other
Other facts
- Listing terms: Conventional
- Road surface type: Paved
Price history
| Date | Event | Price |
|---|---|---|
| 8/30/2024 | Sold | $150,000+2.8%$76/sqft |
Source: GEMLS #178076 | ||
| 7/24/2024 | Pending sale | $145,900$74/sqft |
Source: GEMLS #178076 | ||
| 7/19/2024 | Listed for sale | $145,900+633.2%$74/sqft |
Source: GEMLS #178076 | ||
| 4/7/2017 | Sold | $19,900-2.5%$10/sqft |
Source: GEMLS #103331 | ||
| 3/25/2017 | Pending sale | $20,400$10/sqft |
Source: Homepath #103331 | ||
Public tax history
| Year | Property taxes | Tax assessment |
|---|---|---|
| 2024 | $1,186 +5.2% | $30,000 |
| 2023 | $1,128 +2.1% | $30,000 |
| 2022 | $1,104 | $30,000 |
Find assessor info on the county website
Neighborhood: 16508
Nearby schools
GreatSchools rating
- 3/10Perry El SchoolGrades: PK-5Distance: 0.4 mi
- 5/10Strong Vincent Middle SchoolGrades: 6-8Distance: 1.8 mi
- 1/10Erie High SchoolGrades: 9-12Distance: 0.2 mi
Schools provided by the listing agent
- District: City-Erie
Source: GEMLS. This data may not be complete. We recommend contacting the local school district to confirm school assignments for this home.

Get pre-qualified for a loan
At Zillow Home Loans, we can pre-qualify you in as little as 5 minutes with no impact to your credit score.An equal housing lender. NMLS #10287.
