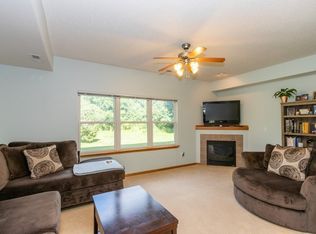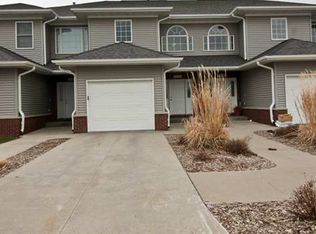Sold for $220,000
$220,000
2940 Heinz Rd, Iowa City, IA 52240
3beds
1,736sqft
Condominium, Residential
Built in 2003
-- sqft lot
$221,900 Zestimate®
$127/sqft
$2,029 Estimated rent
Home value
$221,900
$211,000 - $233,000
$2,029/mo
Zestimate® history
Loading...
Owner options
Explore your selling options
What's special
Wonderfully maintained, and updated (END UNIT) 2 story townhouse condo in move in condition! There are 3 upper level bedrooms including a 13x14 primary suite; 2nd floor laundry room with the washer/dryer; 2 and half baths all with newly painted vanities; main level with 9 ft. ceilings and an open concept featuring a 3 sided fireplace and LVP flooring throughout; great dining space; white raised panel doors and brushed nickel hardware and fixtures; white painted main level trim; large kitchen with 2 tone painted cabinetry, great counter space and all appliances; patio door to a 6x6 deck; vinyl double hung windows; 2 car garage that comes equipped with some handy built-in shelving; and the condo fees also include access to the club house, fitness center and media room among others! Recent updates include: painted kitchen cabinets, new light fixtures in the kitchen, painted all the bathroom vanities, all new LVP flooring on the main level, painted white trim on the main level, new ceiling fan in the guest bedroom, new carbon monoxide detectors, new dishwasher, washer and dryer both replaced over the years, and new garbage disposal.
Zillow last checked: 8 hours ago
Listing updated: July 21, 2025 at 12:11pm
Listed by:
Jeff Dill 319-430-4400,
Lepic-Kroeger, REALTORS
Bought with:
Keller Williams Legacy Group
Source: Iowa City Area AOR,MLS#: 202503378
Facts & features
Interior
Bedrooms & bathrooms
- Bedrooms: 3
- Bathrooms: 3
- Full bathrooms: 2
- 1/2 bathrooms: 1
Heating
- Electric, Natural Gas, Forced Air
Cooling
- Central Air
Appliances
- Included: Dishwasher, Microwave, Range Or Oven, Refrigerator, Dryer, Washer
- Laundry: Laundry Room, Upper Level
Features
- High Ceilings, Foyer Two Story, Breakfast Area
- Flooring: Carpet, LVP, Vinyl
- Windows: Double Pane Windows
- Number of fireplaces: 1
- Fireplace features: Living Room, Factory Built, Gas
Interior area
- Total structure area: 1,736
- Total interior livable area: 1,736 sqft
- Finished area above ground: 1,736
- Finished area below ground: 0
Property
Parking
- Total spaces: 2
- Parking features: Garage - Attached
- Has attached garage: Yes
Features
- Patio & porch: Deck, Front Porch
Details
- Parcel number: 0081025131012
- Zoning: Residential
- Special conditions: Standard
Construction
Type & style
- Home type: Condo
- Property subtype: Condominium, Residential
- Attached to another structure: Yes
Materials
- Frame, Partial Brick, Vinyl
Condition
- Year built: 2003
Utilities & green energy
- Sewer: Public Sewer
- Water: Public
- Utilities for property: Cable Available
Community & neighborhood
Security
- Security features: Smoke Detector(s), Carbon Monoxide Detector(s)
Community
- Community features: Clubhouse, Fitness Center, Sidewalks, Street Lights
Location
- Region: Iowa City
- Subdivision: Belmont Townhomes
HOA & financial
HOA
- Has HOA: Yes
- HOA fee: $2,880 annually
- Services included: Exterior Maintenance, Maintenance Grounds
Other
Other facts
- Listing terms: Conventional,Cash
Price history
| Date | Event | Price |
|---|---|---|
| 7/18/2025 | Sold | $220,000-2.2%$127/sqft |
Source: | ||
| 5/22/2025 | Listed for sale | $225,000+57.3%$130/sqft |
Source: | ||
| 7/15/2016 | Sold | $143,000+0.1%$82/sqft |
Source: | ||
| 12/12/2010 | Listing removed | $142,900$82/sqft |
Source: eFlatFeeRealty.com #368760 Report a problem | ||
| 9/17/2010 | Listed for sale | $142,900-4.7%$82/sqft |
Source: eFlatFeeRealty.com #368760 Report a problem | ||
Public tax history
| Year | Property taxes | Tax assessment |
|---|---|---|
| 2024 | $3,691 +3.6% | $196,200 |
| 2023 | $3,563 +4.7% | $196,200 +19.4% |
| 2022 | $3,404 -1.8% | $164,390 |
Find assessor info on the county website
Neighborhood: 52240
Nearby schools
GreatSchools rating
- 4/10Herbert Hoover Elementary SchoolGrades: PK-6Distance: 1.7 mi
- 5/10Southeast Junior High SchoolGrades: 7-8Distance: 1.3 mi
- 7/10Iowa City High SchoolGrades: 9-12Distance: 2.3 mi

Get pre-qualified for a loan
At Zillow Home Loans, we can pre-qualify you in as little as 5 minutes with no impact to your credit score.An equal housing lender. NMLS #10287.

