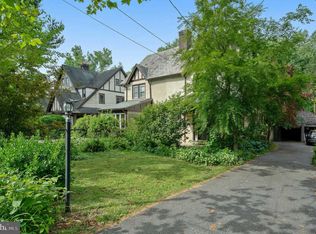MOTIVATED SELLER IS UPGRADING ELECTRICAL SYSTEM..Spacious 4 bedroom 1 1/2 bath twin home conveniently located. This home boasts a charming front porch, large living room with fireplace, dining room with plenty of natural lighting flowing through the updated windows and powder room are on the first floor. The nice size kitchen was fully renovated with stainless steel appliances, granite countertops and breakfast bar and has a walk-out to covered patio and fenced in large yard where you could enjoy outdoors in the spring, summer and fall with privacy. The 2nd floor includes 3 good size rooms with welcoming light filtering through and full bath. Stairs to the 3rd floor leads to another bedroom and storage. This property is located close to Suburban Square, Whole Foods, downtown Ardmore and public transportation and within walking distance to Haverford College nature walking trails.
This property is off market, which means it's not currently listed for sale or rent on Zillow. This may be different from what's available on other websites or public sources.

