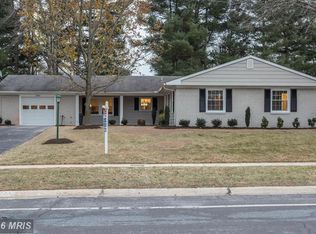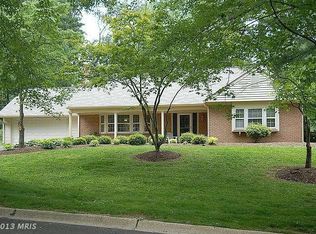Sold for $645,000 on 03/11/25
$645,000
2940 Beaverwood Ln, Silver Spring, MD 20906
4beds
2,228sqft
Single Family Residence
Built in 1968
0.27 Acres Lot
$635,800 Zestimate®
$289/sqft
$3,587 Estimated rent
Home value
$635,800
$579,000 - $693,000
$3,587/mo
Zestimate® history
Loading...
Owner options
Explore your selling options
What's special
Welcome Home to this wonderful 4 bedroom, 2.5-bathroom colonial, a true gem and the perfect blend of comfort, size, and convenience. As you step inside, you’re greeted by a welcoming foyer that sets the tone for the rest of the home. The spacious main level boasts an open-concept kitchen designed for both function and style, featuring stainless steel appliances, ample counter space, and space for a breakfast table. The kitchen seamlessly flows into the family room, where you'll find a charming wood-burning fireplace and custom built-in bookcases—ideal for both relaxing and entertaining. The main level also includes a formal dining room, a comfortable living room, and a convenient powder room. Rich bamboo floors add a touch of warmth, extending throughout the foyer, dining room, family room, and kitchen. Upstairs, the expansive primary suite serves as your private retreat, complete with a large walk-in closet and a renovated en-suite bathroom. Three additional generously sized bedrooms offer plenty of space for family or guests, while a beautifully updated hall bathroom (renovated in 2018 along with the primary bath) serves the other rooms. Convenience continues with a main level laundry room featuring storage cabinets and a folding counter. A two-car garage and a large driveway provide ample off-street parking. The home’s outdoor space is equally impressive featuring a patio as well as a large, fully fenced backyard perfect for entertaining, relaxation, or play. The playset conveys! As a resident of the sought-after Strathmore at Bel Pre community, you'll have access to fantastic amenities such as a sparkling pool, pickleball and tennis courts, movie nights, concerts under the pavilion, community yard sales, and more. Ideal for commuters, this home is just 3 miles from the Glenmont Metro Station, with easy access to Metro Bus, Ride-On, and the ICC/MD 200. You’ll also be minutes away from top-rated schools, fitness centers, golf courses, shopping, dining, and recreational parks. Everything you need is right at your doorstep! Don't miss out on this incredible home—schedule your tour today!
Zillow last checked: 11 hours ago
Listing updated: March 11, 2025 at 05:01am
Listed by:
Paulette Ladas 301-674-7742,
RLAH @properties,
Co-Listing Agent: Dustin R Borzet 240-780-2212,
RLAH @properties
Bought with:
Val Connolly, 0225214267
RLAH @properties
Source: Bright MLS,MLS#: MDMC2158446
Facts & features
Interior
Bedrooms & bathrooms
- Bedrooms: 4
- Bathrooms: 3
- Full bathrooms: 2
- 1/2 bathrooms: 1
- Main level bathrooms: 1
Basement
- Area: 0
Heating
- Forced Air, Natural Gas
Cooling
- Central Air, Electric
Appliances
- Included: Stainless Steel Appliance(s), Gas Water Heater
- Laundry: Main Level, Laundry Room
Features
- Attic, Bathroom - Tub Shower, Breakfast Area, Dining Area, Family Room Off Kitchen, Floor Plan - Traditional, Eat-in Kitchen, Kitchen - Table Space, Primary Bath(s)
- Flooring: Bamboo, Carpet
- Doors: Storm Door(s)
- Windows: Double Hung, Storm Window(s)
- Has basement: No
- Number of fireplaces: 1
- Fireplace features: Mantel(s), Brick, Screen
Interior area
- Total structure area: 2,228
- Total interior livable area: 2,228 sqft
- Finished area above ground: 2,228
- Finished area below ground: 0
Property
Parking
- Total spaces: 2
- Parking features: Garage Faces Front, Garage Door Opener, Asphalt, Attached
- Attached garage spaces: 2
- Has uncovered spaces: Yes
- Details: Garage Sqft: 480
Accessibility
- Accessibility features: None
Features
- Levels: Two
- Stories: 2
- Patio & porch: Patio
- Exterior features: Play Area
- Pool features: Community
- Fencing: Partial
Lot
- Size: 0.27 Acres
Details
- Additional structures: Above Grade, Below Grade
- Parcel number: 161301453403
- Zoning: R200
- Special conditions: Standard
Construction
Type & style
- Home type: SingleFamily
- Architectural style: Colonial
- Property subtype: Single Family Residence
Materials
- Frame
- Foundation: Slab
- Roof: Composition
Condition
- Good,Average
- New construction: No
- Year built: 1968
Details
- Builder model: Endicott
- Builder name: Levitt
Utilities & green energy
- Sewer: Public Sewer
- Water: Public
Community & neighborhood
Community
- Community features: Pool
Location
- Region: Silver Spring
- Subdivision: Strathmore At Bel Pre
HOA & financial
HOA
- Has HOA: Yes
- HOA fee: $414 annually
- Amenities included: Basketball Court, Common Grounds, Fencing, Picnic Area, Pool, Tennis Court(s)
- Services included: Common Area Maintenance, Pool(s), Recreation Facility, Reserve Funds
- Association name: BEL PRE RECREATION ASSOCIATION
Other
Other facts
- Listing agreement: Exclusive Right To Sell
- Listing terms: Cash,Conventional,FHA
- Ownership: Fee Simple
Price history
| Date | Event | Price |
|---|---|---|
| 3/11/2025 | Sold | $645,000+3.2%$289/sqft |
Source: | ||
| 2/18/2025 | Pending sale | $625,000$281/sqft |
Source: | ||
| 2/14/2025 | Listed for sale | $625,000+40.4%$281/sqft |
Source: | ||
| 5/24/2016 | Sold | $445,000-1.1%$200/sqft |
Source: Public Record | ||
| 3/2/2016 | Pending sale | $449,900$202/sqft |
Source: RE/MAX Town Center #MC9576348 | ||
Public tax history
| Year | Property taxes | Tax assessment |
|---|---|---|
| 2025 | $7,371 +20.9% | $569,200 +7.5% |
| 2024 | $6,097 +8% | $529,633 +8.1% |
| 2023 | $5,647 +13.6% | $490,067 +8.8% |
Find assessor info on the county website
Neighborhood: 20906
Nearby schools
GreatSchools rating
- 6/10Strathmore Elementary SchoolGrades: 3-5Distance: 0.3 mi
- 4/10Argyle Middle SchoolGrades: 6-8Distance: 0.6 mi
- 4/10John F. Kennedy High SchoolGrades: 9-12Distance: 1.9 mi
Schools provided by the listing agent
- Elementary: Bel Pre
- Middle: Argyle
- High: John F. Kennedy
- District: Montgomery County Public Schools
Source: Bright MLS. This data may not be complete. We recommend contacting the local school district to confirm school assignments for this home.

Get pre-qualified for a loan
At Zillow Home Loans, we can pre-qualify you in as little as 5 minutes with no impact to your credit score.An equal housing lender. NMLS #10287.
Sell for more on Zillow
Get a free Zillow Showcase℠ listing and you could sell for .
$635,800
2% more+ $12,716
With Zillow Showcase(estimated)
$648,516
