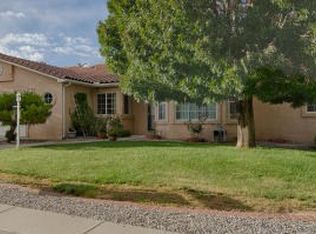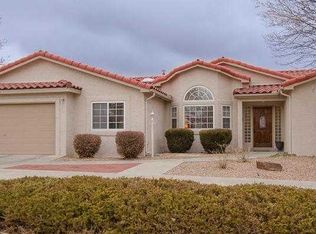Sold
Price Unknown
2940 Aberdeen Dr SE, Rio Rancho, NM 87124
4beds
2,729sqft
Single Family Residence
Built in 1996
10,454.4 Square Feet Lot
$438,000 Zestimate®
$--/sqft
$2,341 Estimated rent
Home value
$438,000
$394,000 - $486,000
$2,341/mo
Zestimate® history
Loading...
Owner options
Explore your selling options
What's special
Experience comfort and convenience in this 4-bed, 2-bath home. Nestled in a serene neighborhood, this property offers a lifestyle of ease and enjoyment. Inside be greeted by a spacious, open floor plan, perfect for any size family or even multi-gen. Living/Dining room combo creates a welcoming atmosphere, while the adjacent family room features Spanish tile surrounded fireplace for chilly evenings. The contemporary kitchen, adorned with stunning sunflower backsplash tilework is a chef's dream. The finished, private, backyard oasis awaits the next homeowner and includes a large patio, artificial turf, storage shed, side yard access & an automated retractable awning for shade. Paid off solar panels that will remain with sale!
Zillow last checked: 8 hours ago
Listing updated: January 27, 2026 at 01:31pm
Listed by:
Home Hunter Realty Group Team 505-363-5993,
Berkshire Hathaway Home Svc NM
Bought with:
Ashley N Shainin, 50791
Berkshire Hathaway Home Svc NM
Source: SWMLS,MLS#: 1071080
Facts & features
Interior
Bedrooms & bathrooms
- Bedrooms: 4
- Bathrooms: 2
- Full bathrooms: 1
- 3/4 bathrooms: 1
Primary bedroom
- Level: Main
- Area: 208
- Dimensions: 16 x 13
Bedroom 2
- Level: Main
- Area: 224
- Dimensions: 16 x 14
Bedroom 3
- Level: Main
- Area: 168
- Dimensions: 12 x 14
Bedroom 4
- Level: Main
- Area: 225
- Dimensions: 15 x 15
Dining room
- Level: Main
- Area: 143
- Dimensions: 13 x 11
Family room
- Level: Main
- Area: 340
- Dimensions: 17 x 20
Kitchen
- Level: Main
- Area: 230
- Dimensions: 23 x 10
Living room
- Level: Main
- Area: 182
- Dimensions: 13 x 14
Heating
- Central, Forced Air, Multiple Heating Units, Natural Gas
Cooling
- Multi Units, Refrigerated
Appliances
- Included: Dishwasher, Free-Standing Electric Range, Disposal, Microwave, Refrigerator, Water Softener Owned
- Laundry: Washer Hookup, Electric Dryer Hookup, Gas Dryer Hookup
Features
- Ceiling Fan(s), Cathedral Ceiling(s), Separate/Formal Dining Room, Dual Sinks, Garden Tub/Roman Tub, In-Law Floorplan, Country Kitchen, Living/Dining Room, Multiple Living Areas, Main Level Primary, Multiple Primary Suites, Pantry, Tub Shower, Walk-In Closet(s)
- Flooring: Carpet Free, Laminate, Tile
- Windows: Double Pane Windows, Insulated Windows
- Has basement: No
- Number of fireplaces: 1
- Fireplace features: Gas Log
Interior area
- Total structure area: 2,729
- Total interior livable area: 2,729 sqft
Property
Parking
- Total spaces: 3
- Parking features: Attached, Door-Multi, Finished Garage, Garage, Two Car Garage
- Attached garage spaces: 3
Accessibility
- Accessibility features: Wheelchair Access
Features
- Levels: One
- Stories: 1
- Patio & porch: Covered, Open, Patio
- Exterior features: Patio, Privacy Wall, Private Yard, Smart Camera(s)/Recording
- Fencing: Wall
Lot
- Size: 10,454 sqft
- Features: Landscaped, Planned Unit Development, Trees, Xeriscape
- Residential vegetation: Grassed
Details
- Additional structures: Shed(s)
- Parcel number: R028158
- Zoning description: R-1
Construction
Type & style
- Home type: SingleFamily
- Architectural style: Ranch
- Property subtype: Single Family Residence
Materials
- Frame, Stucco
- Roof: Metal,Mixed
Condition
- Resale
- New construction: No
- Year built: 1996
Utilities & green energy
- Sewer: Public Sewer
- Water: Public
- Utilities for property: Cable Connected, Electricity Connected, Natural Gas Connected, Phone Available, Sewer Connected, Underground Utilities, Water Connected
Green energy
- Energy generation: None
- Water conservation: Water-Smart Landscaping
Community & neighborhood
Security
- Security features: Security System
Location
- Region: Rio Rancho
Other
Other facts
- Listing terms: Cash,Conventional,FHA,VA Loan
- Road surface type: Paved
Price history
| Date | Event | Price |
|---|---|---|
| 12/6/2024 | Sold | -- |
Source: | ||
| 11/19/2024 | Pending sale | $450,000$165/sqft |
Source: BHHS broker feed #1071080 Report a problem | ||
| 11/7/2024 | Listed for sale | $450,000$165/sqft |
Source: | ||
| 10/24/2024 | Pending sale | $450,000$165/sqft |
Source: BHHS broker feed #1071080 Report a problem | ||
| 10/23/2024 | Contingent | $450,000$165/sqft |
Source: | ||
Public tax history
| Year | Property taxes | Tax assessment |
|---|---|---|
| 2025 | $5,340 +74.2% | $153,013 +68.1% |
| 2024 | $3,065 +2.9% | $91,033 +3% |
| 2023 | $2,979 +2.1% | $88,381 +3% |
Find assessor info on the county website
Neighborhood: High Resort
Nearby schools
GreatSchools rating
- 4/10Martin King Jr Elementary SchoolGrades: K-5Distance: 1.7 mi
- 5/10Lincoln Middle SchoolGrades: 6-8Distance: 0.6 mi
- 7/10Rio Rancho High SchoolGrades: 9-12Distance: 0.5 mi
Schools provided by the listing agent
- Elementary: Martin L King Jr
- Middle: Lincoln
- High: Rio Rancho
Source: SWMLS. This data may not be complete. We recommend contacting the local school district to confirm school assignments for this home.
Get a cash offer in 3 minutes
Find out how much your home could sell for in as little as 3 minutes with a no-obligation cash offer.
Estimated market value$438,000
Get a cash offer in 3 minutes
Find out how much your home could sell for in as little as 3 minutes with a no-obligation cash offer.
Estimated market value
$438,000

