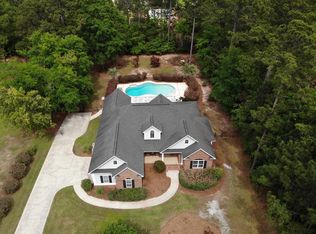Fantastic family floor plan!!! The open Great Room and Dining Room design is perfect for family time. The kitchen is HUGE and has a breakfast room and another space for a keeping room. The master bedroom is probably one of the largest you will find with plenty of room for a private sitting area. The master bathroom features double vanities, a separate tiled shower, and a juzucci tub. The split bedroom plan allow the children complete private living with three bedrooms and one full bath accessible from hall and bedrooms. The playroom/5th bedroom is upstairs and has a full bath. Other features include: Hardwood, tile, and carpet flooring, blinds, screened porch, alarm system, landscape irrigation, ceiling fans, water softener, granite kitchen counter tops, spacious rooms, and much more. Compare this one to the others on the market.
This property is off market, which means it's not currently listed for sale or rent on Zillow. This may be different from what's available on other websites or public sources.
