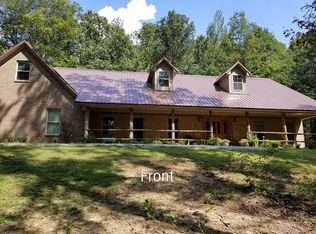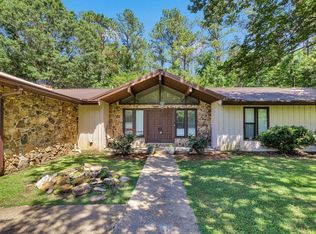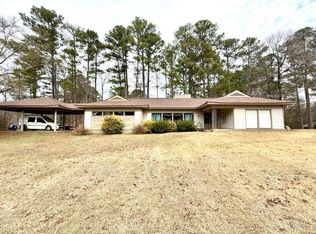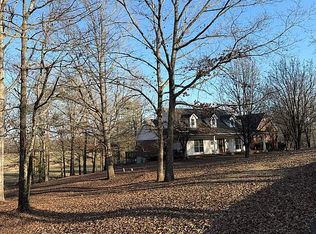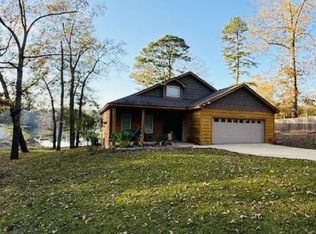Completely gutted from top to bottom sitting on approximately 5 Acres of land! This house is move in ready with all new kitchen appliances, cabinets, floors, fixtures, a new gas log fireplace, a newly added roof, freshly laid sod, and a complete concrete paved driveway. This house has a semi open floor plan in the main living area. Each bedroom features large closets. Two brand new patios off the back ready for entertaining. It offers attic space that is partially finished with central vents and electricity ran. Enjoy a spectacular view from the front porch of rolling hills and beautiful sunsets. This is a must see! Owner is a licensed MS Broker
For sale
$349,900
294 Wilson Yielding Rd, Fulton, MS 38843
3beds
2,060sqft
Est.:
Single Family Residence
Built in ----
4.77 Acres Lot
$-- Zestimate®
$170/sqft
$-- HOA
What's special
Spectacular viewSemi open floor planBrand new patiosLarge closetsBeautiful sunsetsNew gas log fireplaceRolling hills
- 250 days |
- 400 |
- 11 |
Zillow last checked: 8 hours ago
Listing updated: August 25, 2025 at 01:04pm
Listed by:
Leon C. Hayes 662-862-6400,
L Hayes Realty Inc. 662-862-6400
Source: NMMLS,MLS#: 25-807
Tour with a local agent
Facts & features
Interior
Bedrooms & bathrooms
- Bedrooms: 3
- Bathrooms: 2
- Full bathrooms: 2
Heating
- Central Gas
Cooling
- Central Air
Appliances
- Included: Dishwasher, Microwave, Range, Refrigerator, Electric Water Heater
Features
- Granite Counters, Ceiling Fans
- Flooring: Vinyl
- Fireplace features: Gas Log, Insert
Interior area
- Total structure area: 2,060
- Total interior livable area: 2,060 sqft
- Finished area above ground: 2,060
- Finished area below ground: 0
Property
Parking
- Total spaces: 2
- Parking features: Garage - Attached
- Attached garage spaces: 2
- Details: Carport: None, Garage: Double Attached
Features
- Stories: 1
Lot
- Size: 4.77 Acres
- Dimensions: 300 x 750 x 250 x 650
Details
- Parcel number: 188002800306
Construction
Type & style
- Home type: SingleFamily
- Architectural style: Ranch
- Property subtype: Single Family Residence
Materials
- BRICK/VINYL, Insulation
- Foundation: Slab
- Roof: Architectural
Utilities & green energy
- Water: Yes
- Utilities for property: Electric, Water Connected
Community & HOA
Location
- Region: Fulton
Financial & listing details
- Price per square foot: $170/sqft
- Tax assessed value: $130,670
- Annual tax amount: $2,660
- Date on market: 6/5/2025
Estimated market value
Not available
Estimated sales range
Not available
$1,545/mo
Price history
Price history
| Date | Event | Price |
|---|---|---|
| 7/2/2025 | Price change | $349,900-2.8%$170/sqft |
Source: | ||
| 6/5/2025 | Listed for sale | $359,900-5.3%$175/sqft |
Source: | ||
| 5/22/2025 | Listing removed | $379,900$184/sqft |
Source: | ||
| 5/1/2025 | Price change | $379,900-1.3%$184/sqft |
Source: | ||
| 4/18/2025 | Price change | $384,900-2.5%$187/sqft |
Source: | ||
Public tax history
Public tax history
| Year | Property taxes | Tax assessment |
|---|---|---|
| 2024 | $2,661 +786.9% | $19,601 +45.7% |
| 2023 | $300 | $13,449 -2.4% |
| 2022 | $300 -77.2% | $13,778 +10.5% |
Find assessor info on the county website
BuyAbility℠ payment
Est. payment
$1,997/mo
Principal & interest
$1688
Property taxes
$187
Home insurance
$122
Climate risks
Neighborhood: 38843
Nearby schools
GreatSchools rating
- 6/10Tremont Attendance CenterGrades: K-12Distance: 2.6 mi
- 3/10Fairview Attendance CenterGrades: K-6Distance: 7 mi
- 6/10Itawamba Attendance CenterGrades: K-8Distance: 8.5 mi
Schools provided by the listing agent
- District: Itawamba Sch Dist 1
Source: NMMLS. This data may not be complete. We recommend contacting the local school district to confirm school assignments for this home.
- Loading
- Loading
