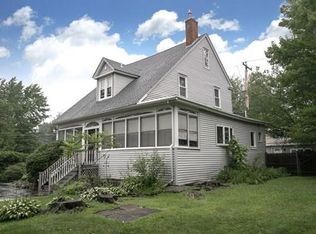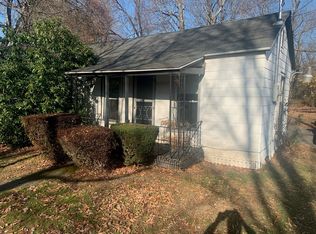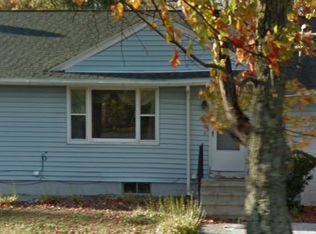Sold for $475,000 on 08/15/25
$475,000
294 Whalom Rd, Lunenburg, MA 01462
3beds
1,300sqft
Single Family Residence
Built in 1930
0.35 Acres Lot
$486,300 Zestimate®
$365/sqft
$2,819 Estimated rent
Home value
$486,300
$447,000 - $530,000
$2,819/mo
Zestimate® history
Loading...
Owner options
Explore your selling options
What's special
BOM buyer had financial denied. On 0.35 Acres of land(corner lot), this super cozy home has many updates. 3-bed, 2-bath Cape, every major system has been upgraded, including energy efficiency BRAND NEW ($35K cost) ductless mini-split AC and heating system with 5 independent zones, new water systems, new large 110/220V electric panel. Large eat-in kitchen features hardwood floors, a new tile backsplash.The sun-filled living room showcases hardwood floors and a converted electric fireplace. A first-floor bedroom with an added closet sits close to a refreshed full bath. Upstairs, two spacious bedrooms, full bath, and a cozy reading or play nook complete the layout. New solar panels offer lasting utility savings. The widened, fully cemented driveway, two new paved walkways, and finished two-car garage add both function and curb appeal.Build an Accessory Dwelling Unit (ADU) could also be a great option in the large land space available.
Zillow last checked: 8 hours ago
Listing updated: August 15, 2025 at 11:35am
Listed by:
Patricia Vaz Gabriel 617-308-7658,
Invest Realty Group 617-306-0134,
Celso Gabriel 617-359-3419
Bought with:
Moses Ajunwa
NoblePath Plus
Source: MLS PIN,MLS#: 73361318
Facts & features
Interior
Bedrooms & bathrooms
- Bedrooms: 3
- Bathrooms: 2
- Full bathrooms: 2
Primary bedroom
- Features: Closet, Flooring - Hardwood
- Level: First
- Area: 192.34
- Dimensions: 11.8 x 16.3
Bedroom 2
- Features: Closet, Flooring - Hardwood
- Level: Second
- Area: 173.74
- Dimensions: 11.9 x 14.6
Bedroom 3
- Features: Closet, Flooring - Hardwood
- Level: Second
- Area: 140.16
- Dimensions: 9.6 x 14.6
Bathroom 1
- Features: Bathroom - Full
- Level: Second
Bathroom 2
- Features: Bathroom - Full
- Level: First
Dining room
- Features: Flooring - Hardwood
- Level: First
- Area: 88.92
- Dimensions: 7.8 x 11.4
Kitchen
- Features: Flooring - Hardwood, Remodeled
- Level: First
- Area: 140.22
- Dimensions: 11.4 x 12.3
Living room
- Features: Flooring - Hardwood, Balcony - Exterior, Remodeled
- Level: Main,First
- Area: 182.9
- Dimensions: 11.8 x 15.5
Heating
- Steam, Oil, Ductless
Cooling
- Ductless
Appliances
- Laundry: In Basement, Electric Dryer Hookup, Washer Hookup
Features
- Flooring: Tile, Hardwood
- Basement: Full,Interior Entry,Sump Pump,Unfinished
- Number of fireplaces: 1
- Fireplace features: Living Room
Interior area
- Total structure area: 1,300
- Total interior livable area: 1,300 sqft
- Finished area above ground: 1,300
Property
Parking
- Total spaces: 10
- Parking features: Detached, Storage, Workshop in Garage, Paved Drive, Off Street
- Garage spaces: 2
- Uncovered spaces: 8
Features
- Patio & porch: Porch
- Exterior features: Porch, Fenced Yard, Garden
- Fencing: Fenced
- Waterfront features: Ocean, 0 to 1/10 Mile To Beach, Beach Ownership(Public)
Lot
- Size: 0.35 Acres
- Features: Corner Lot, Level
Details
- Parcel number: 1599391
- Zoning: EA
Construction
Type & style
- Home type: SingleFamily
- Architectural style: Cape
- Property subtype: Single Family Residence
Materials
- Frame
- Foundation: Concrete Perimeter, Stone
- Roof: Shingle
Condition
- Year built: 1930
Utilities & green energy
- Electric: 110 Volts, 220 Volts, Circuit Breakers, Knob & Tube Wiring
- Sewer: Public Sewer
- Water: Public
- Utilities for property: for Electric Range, for Electric Oven, for Electric Dryer, Washer Hookup
Green energy
- Energy generation: Solar
Community & neighborhood
Community
- Community features: Public Transportation, Shopping, Park, Walk/Jog Trails, Golf, Medical Facility, Laundromat, Conservation Area, Highway Access, House of Worship, Private School, Public School, T-Station
Location
- Region: Lunenburg
Other
Other facts
- Listing terms: Contract
- Road surface type: Paved
Price history
| Date | Event | Price |
|---|---|---|
| 8/15/2025 | Sold | $475,000+1.1%$365/sqft |
Source: MLS PIN #73361318 | ||
| 6/28/2025 | Contingent | $470,000$362/sqft |
Source: MLS PIN #73361318 | ||
| 6/7/2025 | Price change | $470,000-2.1%$362/sqft |
Source: MLS PIN #73361318 | ||
| 6/3/2025 | Price change | $480,000-2%$369/sqft |
Source: MLS PIN #73361318 | ||
| 6/2/2025 | Price change | $490,000+0.4%$377/sqft |
Source: MLS PIN #73361318 | ||
Public tax history
| Year | Property taxes | Tax assessment |
|---|---|---|
| 2025 | $5,376 +28.1% | $374,400 +25.8% |
| 2024 | $4,196 | $297,600 +3.7% |
| 2023 | $4,196 +1.6% | $287,000 +19.5% |
Find assessor info on the county website
Neighborhood: 01462
Nearby schools
GreatSchools rating
- 6/10Turkey Hill Elementary SchoolGrades: 3-5Distance: 2.6 mi
- 7/10Lunenburg Middle SchoolGrades: 6-8Distance: 2.3 mi
- 9/10Lunenburg High SchoolGrades: 9-12Distance: 2.3 mi
Schools provided by the listing agent
- Elementary: Lunenburg
- Middle: Lunenburg
- High: Lunenburg
Source: MLS PIN. This data may not be complete. We recommend contacting the local school district to confirm school assignments for this home.

Get pre-qualified for a loan
At Zillow Home Loans, we can pre-qualify you in as little as 5 minutes with no impact to your credit score.An equal housing lender. NMLS #10287.
Sell for more on Zillow
Get a free Zillow Showcase℠ listing and you could sell for .
$486,300
2% more+ $9,726
With Zillow Showcase(estimated)
$496,026

