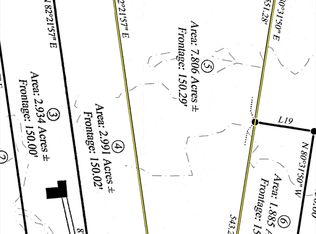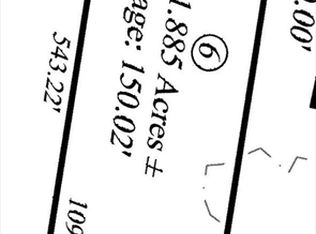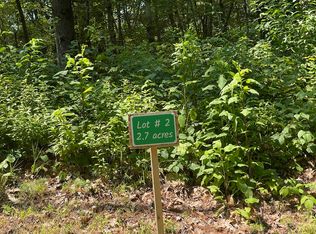This home's soaring windows blur the line between indoor & outdoor living, surrounded by serene, picturesque views, lush lawns, lily pond w/waterfall, and magnificent bluestone walkways. Whether you're having a small intimate gathering in front of the chatroom fireplace, summertime pool parties on the large terrace, or lavish parties in the media room, it's the PERFECT place to entertain. The custom-designed, open floor plan allows for an easy, inviting flow between rooms. With bedrooms and baths on each level of the home, there's plenty of room to stretch out! The main focal points of the home are the 20' x 30' coffered ceiling living room, custom cabinetry/built-ins, travertine flooring, floor-to-ceiling glass-front cabinets & large granite counter peninsula. The spacious lower level has a private entrance - perfect for an in-law apartment or office! 20 Kw home-generator and large array of solar panels for peace of mind and low energy bills.
This property is off market, which means it's not currently listed for sale or rent on Zillow. This may be different from what's available on other websites or public sources.


