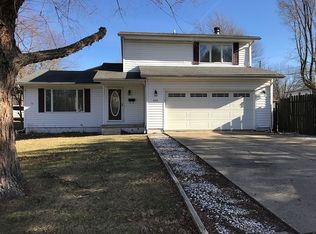Sold for $159,900
$159,900
294 W Ash Ave, Decatur, IL 62526
4beds
1,842sqft
Single Family Residence
Built in 1966
0.46 Acres Lot
$187,200 Zestimate®
$87/sqft
$1,621 Estimated rent
Home value
$187,200
$176,000 - $198,000
$1,621/mo
Zestimate® history
Loading...
Owner options
Explore your selling options
What's special
Come check out this well-maintained 4 bedroom, 2 bath bi-level on the north end of town! Located on a nearly half an acre corner lot and just minutes from great shopping and dining! This home has plenty of room. There is a concrete patio off of the lower level. The kitchen and dining area are also on the lower level, which is great for entertaining guests. The fireplace is a great focal piece in the family area sure to keep the family warm in the winter. Keep the attached garage clutter free with the BONUS storage shed in the back. Great floorplan for a family looking for plenty of living space on both upper & lower levels.
Zillow last checked: 8 hours ago
Listing updated: September 11, 2023 at 07:30pm
Listed by:
LaShawn Fields 217-356-6100,
KELLER WILLIAMS-TREC
Bought with:
Jillian Williams, 475195742
Main Place Real Estate
Source: CIBR,MLS#: 6228157 Originating MLS: Central Illinois Board Of REALTORS
Originating MLS: Central Illinois Board Of REALTORS
Facts & features
Interior
Bedrooms & bathrooms
- Bedrooms: 4
- Bathrooms: 2
- Full bathrooms: 2
Bedroom
- Level: Main
- Dimensions: 14 x 9
Bedroom
- Level: Main
- Dimensions: 11 x 13
Bedroom
- Level: Main
- Dimensions: 10 x 13
Bedroom
- Level: Lower
- Dimensions: 13 x 13
Dining room
- Level: Lower
- Dimensions: 14 x 14
Family room
- Level: Main
- Dimensions: 25 x 15
Other
- Level: Main
- Dimensions: 8 x 9
Other
- Level: Lower
- Dimensions: 19 x 23
Kitchen
- Level: Lower
- Dimensions: 13 x 11
Living room
- Level: Main
- Dimensions: 13 x 28
Heating
- Electric, Wall Furnace
Cooling
- Central Air
Appliances
- Included: Dryer, Dishwasher, Electric Water Heater, Range, Refrigerator, Range Hood
- Laundry: Main Level
Features
- Fireplace, Main Level Primary
- Windows: Replacement Windows
- Basement: Unfinished,Partial,Sump Pump
- Number of fireplaces: 1
- Fireplace features: Family/Living/Great Room, Wood Burning
Interior area
- Total structure area: 1,842
- Total interior livable area: 1,842 sqft
- Finished area above ground: 858
Property
Parking
- Total spaces: 2
- Parking features: Attached, Garage
- Attached garage spaces: 2
Features
- Levels: Two
- Stories: 2
- Patio & porch: Patio
- Exterior features: Shed
Lot
- Size: 0.46 Acres
Details
- Additional structures: Shed(s)
- Parcel number: 070727281008
- Zoning: RES
- Special conditions: None
Construction
Type & style
- Home type: SingleFamily
- Architectural style: Bi-Level
- Property subtype: Single Family Residence
Materials
- Other
- Foundation: Basement
- Roof: Shingle
Condition
- Year built: 1966
Utilities & green energy
- Sewer: Public Sewer
- Water: Public
Community & neighborhood
Location
- Region: Decatur
Other
Other facts
- Road surface type: Other
Price history
| Date | Event | Price |
|---|---|---|
| 9/8/2023 | Sold | $159,900$87/sqft |
Source: | ||
| 8/9/2023 | Pending sale | $159,900$87/sqft |
Source: | ||
| 7/31/2023 | Contingent | $159,900$87/sqft |
Source: | ||
| 7/28/2023 | Pending sale | $159,900$87/sqft |
Source: | ||
| 7/25/2023 | Price change | $159,900-5.9%$87/sqft |
Source: | ||
Public tax history
| Year | Property taxes | Tax assessment |
|---|---|---|
| 2024 | $5,351 +19.8% | $60,199 +8.8% |
| 2023 | $4,466 +7.2% | $55,340 +7.8% |
| 2022 | $4,166 +4.2% | $51,326 +3.6% |
Find assessor info on the county website
Neighborhood: 62526
Nearby schools
GreatSchools rating
- 1/10Parsons Accelerated SchoolGrades: K-6Distance: 0.9 mi
- 1/10Stephen Decatur Middle SchoolGrades: 7-8Distance: 1.2 mi
- 2/10Macarthur High SchoolGrades: 9-12Distance: 3.3 mi
Schools provided by the listing agent
- District: Decatur Dist 61
Source: CIBR. This data may not be complete. We recommend contacting the local school district to confirm school assignments for this home.
Get pre-qualified for a loan
At Zillow Home Loans, we can pre-qualify you in as little as 5 minutes with no impact to your credit score.An equal housing lender. NMLS #10287.
