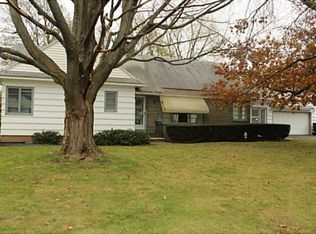Closed
$370,000
294 Varinna Dr, Rochester, NY 14618
3beds
1,603sqft
Single Family Residence
Built in 1946
6,534 Square Feet Lot
$400,200 Zestimate®
$231/sqft
$2,449 Estimated rent
Home value
$400,200
$380,000 - $420,000
$2,449/mo
Zestimate® history
Loading...
Owner options
Explore your selling options
What's special
PRIME LOCATION!!!!! Welcome to 294 Varinna Drive- IN THE CENTER OF TWELVE CORNERS- Where if you're not careful, you might catch yourself falling in love! Lots of light spans the Large living room with woodburning fireplace! COMPLETELY RENOVATED KITCHEN (2022)- top to bottom with white cabinets, modern flooring, quartz countertop & stainless steel appliances (2018/2022)!! Convenient sunporch off the kitchen- perfect for morning coffee in the sun or watching a rainy day. Decent sized dining room, first floor FULL bathroom & hardwoods throughout the first AND second floor! Three bedrooms upstairs & a COMPLETELY RENOVATED FULL bathroom (2022)- all new everything includes: flooring, vanity, shower, toilet & showerhead/faucet!! BUT WAIT THERES MORE! Must not forget to check out the FULLY fenced backyard with playset! Other updates include: NEW ROOF (2022), furnace/ac (2018) & hot water tank (2017). Sidewalks and streetlights.. you are surrounded by charm! Walk to everything 12 Corners has to offer: shops, restaurants & the high school! NOTHING TO DO BUT MOVE IN!!! THIS IS WHERE YOU WANT TO BE!! Delayed negotiations on file, showings begin 4/13 at 9am, all offers due Monday 4/17 at 3pm.
Zillow last checked: 8 hours ago
Listing updated: May 30, 2023 at 12:44pm
Listed by:
Kaylee A. Moody 585-362-8900,
Keller Williams Realty Greater Rochester
Bought with:
Erin Lewis, 10401252427
Keller Williams Realty Greater Rochester
Source: NYSAMLSs,MLS#: R1463821 Originating MLS: Rochester
Originating MLS: Rochester
Facts & features
Interior
Bedrooms & bathrooms
- Bedrooms: 3
- Bathrooms: 2
- Full bathrooms: 2
- Main level bathrooms: 1
Heating
- Gas, Forced Air
Cooling
- Central Air
Appliances
- Included: Dryer, Dishwasher, Electric Oven, Electric Range, Disposal, Gas Water Heater, Microwave, Washer
- Laundry: In Basement
Features
- Ceiling Fan(s), Separate/Formal Dining Room, Separate/Formal Living Room, Pull Down Attic Stairs, Quartz Counters
- Flooring: Hardwood, Tile, Varies
- Basement: Full
- Attic: Pull Down Stairs
- Number of fireplaces: 1
Interior area
- Total structure area: 1,603
- Total interior livable area: 1,603 sqft
Property
Parking
- Total spaces: 1
- Parking features: Attached, Garage, Garage Door Opener
- Attached garage spaces: 1
Features
- Levels: Two
- Stories: 2
- Patio & porch: Enclosed, Patio, Porch
- Exterior features: Blacktop Driveway, Fully Fenced, Play Structure, Patio
- Fencing: Full
Lot
- Size: 6,534 sqft
- Dimensions: 60 x 120
- Features: Residential Lot
Details
- Parcel number: 2620001371000001020000
- Special conditions: Standard
Construction
Type & style
- Home type: SingleFamily
- Architectural style: Colonial
- Property subtype: Single Family Residence
Materials
- Vinyl Siding, Copper Plumbing
- Foundation: Block
- Roof: Asphalt
Condition
- Resale
- Year built: 1946
Utilities & green energy
- Electric: Circuit Breakers
- Sewer: Connected
- Water: Connected, Public
- Utilities for property: Cable Available, Sewer Connected, Water Connected
Community & neighborhood
Location
- Region: Rochester
- Subdivision: Bel Air Ext 02
Other
Other facts
- Listing terms: Cash,Conventional,FHA,VA Loan
Price history
| Date | Event | Price |
|---|---|---|
| 5/22/2023 | Sold | $370,000+42.4%$231/sqft |
Source: | ||
| 4/19/2023 | Pending sale | $259,900$162/sqft |
Source: | ||
| 4/12/2023 | Listed for sale | $259,900+13%$162/sqft |
Source: | ||
| 9/30/2021 | Sold | $230,000+9.6%$143/sqft |
Source: | ||
| 8/25/2021 | Pending sale | $209,900$131/sqft |
Source: | ||
Public tax history
| Year | Property taxes | Tax assessment |
|---|---|---|
| 2024 | -- | $174,300 |
| 2023 | -- | $174,300 |
| 2022 | -- | $174,300 |
Find assessor info on the county website
Neighborhood: 14618
Nearby schools
GreatSchools rating
- NACouncil Rock Primary SchoolGrades: K-2Distance: 0.8 mi
- 7/10Twelve Corners Middle SchoolGrades: 6-8Distance: 0.3 mi
- 8/10Brighton High SchoolGrades: 9-12Distance: 0.5 mi
Schools provided by the listing agent
- District: Brighton
Source: NYSAMLSs. This data may not be complete. We recommend contacting the local school district to confirm school assignments for this home.
