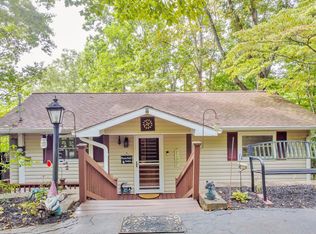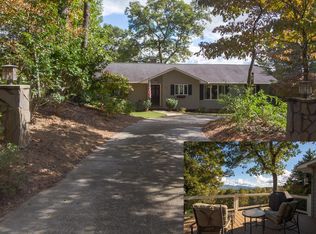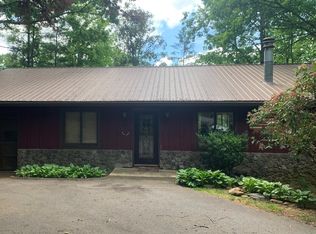Sold for $290,000 on 09/11/24
$290,000
294 Trimont Mountain Rd, Franklin, NC 28734
2beds
--sqft
Residential
Built in 2010
1.23 Acres Lot
$302,900 Zestimate®
$--/sqft
$1,597 Estimated rent
Home value
$302,900
$242,000 - $379,000
$1,597/mo
Zestimate® history
Loading...
Owner options
Explore your selling options
What's special
Nice 2 bedroom, 2 bath home sits just outside the city limits, with paved roads leading right up to its door with HIGHSPEED CABLE INTERNET and city water. Inside, the open living area features cathedral wood ceilings, creating a spacious and inviting atmosphere. The kitchen and dining area offer ample cabinet space and boast upgrades such as wood floors and stainless steel appliances. The hall bath is conveniently located near the second bedroom, while the primary bedroom enjoys an ensuite bath. Two covered porches, one on each level, provide a private retreat with a winter view in the colder months and a serene wooded setting in the summer. The full-size finished basement includes a family room, with a partial kitchen with a sink and refrigerator, 2 bonus rooms, and plumbing ready for a bathroom installation. An attached one-car garage on the main level and additional storage space under the garage for yard equipment add to the convenience. It also has a small fenced-in yard for fido or a garden. With its fantastic location located less than 10 minutes to town, and competitive price, this home has everything you're looking for.
Zillow last checked: 8 hours ago
Listing updated: March 20, 2025 at 08:23pm
Listed by:
Sheila Myers,
Keller Williams Realty Of Franklin,
Matthew Jackson,
Keller Williams Realty Of Franklin
Bought with:
Albert Stoneham, 321459
Allen Tate Realtors
Source: Carolina Smokies MLS,MLS#: 26036790
Facts & features
Interior
Bedrooms & bathrooms
- Bedrooms: 2
- Bathrooms: 2
- Full bathrooms: 2
- Main level bathrooms: 2
Primary bedroom
- Level: First
- Area: 152.32
- Dimensions: 12.8 x 11.9
Bedroom 2
- Level: First
- Area: 127.2
- Dimensions: 12 x 10.6
Dining room
- Level: First
Kitchen
- Level: First
- Area: 148
- Dimensions: 14.8 x 10
Living room
- Level: First
- Area: 196
- Dimensions: 14 x 14
Heating
- Heat Pump
Cooling
- Heat Pump
Appliances
- Included: Dishwasher, Microwave, Electric Oven/Range, Refrigerator, Washer, Dryer, Electric Water Heater
- Laundry: First Level
Features
- Bonus Room, Cathedral/Vaulted Ceiling, Kitchen/Dining Room, Main Level Living, Primary on Main Level, Open Floorplan
- Flooring: Carpet, Hardwood, Ceramic Tile
- Doors: Doors-Insulated
- Windows: Insulated Windows
- Basement: Full,Partitioned,Finished,Heated,Daylight,Exterior Entry,Interior Entry,Washer/Dryer Hook-up,Bath/Stubbed,Lower/Terrace
- Attic: Access Only
- Has fireplace: No
- Fireplace features: None
Interior area
- Living area range: 1601-1800 Square Feet
Property
Parking
- Parking features: Garage-Single Attached, Garage Door Opener, Paved Driveway
- Attached garage spaces: 1
- Has uncovered spaces: Yes
Features
- Patio & porch: Porch
- Has view: Yes
- View description: Long Range View, View-Winter
Lot
- Size: 1.23 Acres
- Features: Hilly/Steep, Open Lot, Private
- Residential vegetation: Partially Wooded
Details
- Parcel number: 6585311227
Construction
Type & style
- Home type: SingleFamily
- Architectural style: Ranch/Single
- Property subtype: Residential
Materials
- Vinyl Siding
- Roof: Composition
Condition
- Year built: 2010
Utilities & green energy
- Sewer: Septic Tank
- Water: Public, Community
- Utilities for property: Cell Service Available
Community & neighborhood
Location
- Region: Franklin
- Subdivision: Trimont Mountain Estates
HOA & financial
HOA
- HOA fee: $285 annually
Other
Other facts
- Listing terms: Cash,Conventional,USDA Loan,FHA,VA Loan
- Road surface type: Paved
Price history
| Date | Event | Price |
|---|---|---|
| 9/11/2024 | Sold | $290,000-3.3% |
Source: Carolina Smokies MLS #26036790 | ||
| 8/6/2024 | Contingent | $299,900 |
Source: Carolina Smokies MLS #26036790 | ||
| 7/29/2024 | Price change | $299,900-6.3% |
Source: Carolina Smokies MLS #26036790 | ||
| 7/1/2024 | Price change | $320,000-4.5% |
Source: Carolina Smokies MLS #26036790 | ||
| 4/24/2024 | Price change | $335,000-2.9% |
Source: Carolina Smokies MLS #26035946 | ||
Public tax history
| Year | Property taxes | Tax assessment |
|---|---|---|
| 2024 | $941 +6.1% | $241,390 0% |
| 2023 | $887 +11.3% | $241,490 +64.8% |
| 2022 | $797 +2.9% | $146,530 |
Find assessor info on the county website
Neighborhood: 28734
Nearby schools
GreatSchools rating
- 5/10Cartoogechaye ElementaryGrades: PK-4Distance: 2 mi
- 6/10Macon Middle SchoolGrades: 7-8Distance: 3.3 mi
- 6/10Franklin HighGrades: 9-12Distance: 1.6 mi
Schools provided by the listing agent
- Elementary: Cartoogechaye
- Middle: Macon Middle
- High: Franklin
Source: Carolina Smokies MLS. This data may not be complete. We recommend contacting the local school district to confirm school assignments for this home.

Get pre-qualified for a loan
At Zillow Home Loans, we can pre-qualify you in as little as 5 minutes with no impact to your credit score.An equal housing lender. NMLS #10287.


