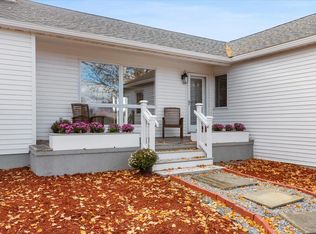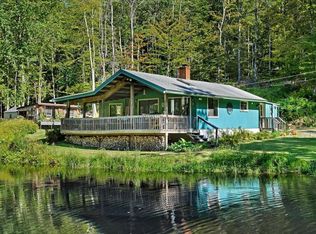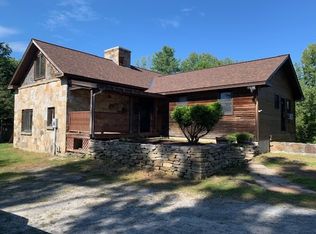Closed
Listed by:
Jenifer Hoffman,
Hoffman Real Estate Jenifer@HoffmanVTRealEstate.com
Bought with: Maple Leaf Realty
$415,000
294 Tinkham Road, Shaftsbury, VT 05262
2beds
1,573sqft
Single Family Residence
Built in 1975
18.1 Acres Lot
$421,300 Zestimate®
$264/sqft
$2,533 Estimated rent
Home value
$421,300
Estimated sales range
Not available
$2,533/mo
Zestimate® history
Loading...
Owner options
Explore your selling options
What's special
Literally my favorite road in Shaftsbury, you'll soak up the most spectacular vistas of farms and mountains every day. Nestled in the woods with privacy, this property is lovable and charming. Both decks have been rebuilt, so you can watch the sunset from the front and entertain out back. Outdoor amenities include a new workshop (insulated/powered), kid's playset, firepit, raised garden beds, chicken coop, storage shed and wood boiler. With 18 acres of forest, you can cut your own firewood and save thousands on heating costs... or explore timber values for a future harvest. Your first step inside will be the mudroom, then you're warmly welcomed into an open concept that maximizes the floor plan. The eat-in kitchen has soft blue/gray painted cabinets, Formica counters, new stone backsplash, and brick veneer feature wall. Living room brick fireplace with wood stove insert and real pine paneling create an extremely cozy vibe. Both the picture window and slider door have been replaced and bring in natural light. A central staircase separates the office, which could be used for dining, hobbies or reading. Two bedrooms and baths on the main level, including the 2016 primary suite addition with walk-in closet, 3/4 bath, and laundry room. Upstairs are two bonus rooms with low ceilings. Basement has TONS of storage, secondary laundry area with sink, all utilities, and walks out to the driveway. Fiber optic internet so you can work from home or stream movies galore.
Zillow last checked: 8 hours ago
Listing updated: November 26, 2024 at 10:19am
Listed by:
Jenifer Hoffman,
Hoffman Real Estate Jenifer@HoffmanVTRealEstate.com
Bought with:
Lillian West
Maple Leaf Realty
Source: PrimeMLS,MLS#: 5018018
Facts & features
Interior
Bedrooms & bathrooms
- Bedrooms: 2
- Bathrooms: 2
- Full bathrooms: 1
- 3/4 bathrooms: 1
Heating
- Propane, Wood, Baseboard, Hot Air, Wood Stove, Wood Boiler
Cooling
- Mini Split
Appliances
- Included: Dishwasher, Dryer, Microwave, Gas Range, Refrigerator, Washer, Heat Pump Water Heater
- Laundry: 1st Floor Laundry, In Basement
Features
- Ceiling Fan(s), Kitchen/Dining, Primary BR w/ BA, Natural Woodwork, Walk-In Closet(s)
- Flooring: Carpet, Hardwood, Laminate, Tile
- Basement: Climate Controlled,Concrete,Full,Storage Space,Unfinished,Walkout,Interior Access,Exterior Entry,Walk-Out Access
- Number of fireplaces: 1
- Fireplace features: Wood Burning, 1 Fireplace, Wood Stove Hook-up, Wood Stove Insert
Interior area
- Total structure area: 2,764
- Total interior livable area: 1,573 sqft
- Finished area above ground: 1,573
- Finished area below ground: 0
Property
Parking
- Parking features: Crushed Stone, Gravel, Driveway
- Has uncovered spaces: Yes
Features
- Levels: One and One Half,Walkout Lower Level
- Stories: 1
- Patio & porch: Porch
- Exterior features: Deck, Garden, Shed, Poultry Coop
- Frontage length: Road frontage: 31
Lot
- Size: 18.10 Acres
- Features: Country Setting, Landscaped, Secluded, Timber, Walking Trails, Wooded, Rural
Details
- Additional structures: Outbuilding
- Parcel number: 57318010206
- Zoning description: Rural 80
Construction
Type & style
- Home type: SingleFamily
- Architectural style: Cape
- Property subtype: Single Family Residence
Materials
- Wood Frame, T1-11 Exterior
- Foundation: Block, Poured Concrete
- Roof: Architectural Shingle
Condition
- New construction: No
- Year built: 1975
Utilities & green energy
- Electric: 200+ Amp Service, Circuit Breakers, Generator Ready
- Sewer: 750 Gallon, Concrete, Septic Tank
- Utilities for property: Propane, Satellite, Fiber Optic Internt Avail
Community & neighborhood
Location
- Region: N Bennington
Other
Other facts
- Road surface type: Gravel
Price history
| Date | Event | Price |
|---|---|---|
| 11/26/2024 | Sold | $415,000+3.8%$264/sqft |
Source: | ||
| 10/13/2024 | Contingent | $399,900$254/sqft |
Source: | ||
| 10/9/2024 | Listed for sale | $399,900+1899.5%$254/sqft |
Source: | ||
| 7/23/2013 | Sold | $20,000-86.3%$13/sqft |
Source: Public Record Report a problem | ||
| 8/12/2011 | Sold | $146,000+2.1%$93/sqft |
Source: Public Record Report a problem | ||
Public tax history
| Year | Property taxes | Tax assessment |
|---|---|---|
| 2024 | -- | $289,400 |
| 2023 | -- | $289,400 |
| 2022 | -- | $289,400 |
Find assessor info on the county website
Neighborhood: 05257
Nearby schools
GreatSchools rating
- 3/10Mt. Anthony Union Middle SchoolGrades: 6-8Distance: 4.8 mi
- 5/10Mt. Anthony Senior Uhsd #14Grades: 9-12Distance: 6.1 mi
Schools provided by the listing agent
- Elementary: Shaftsbury Elem. School
- Middle: Mt. Anthony Union Middle Sch
- High: Mt. Anthony Sr. UHSD 14
- District: Southwest Vermont
Source: PrimeMLS. This data may not be complete. We recommend contacting the local school district to confirm school assignments for this home.
Get pre-qualified for a loan
At Zillow Home Loans, we can pre-qualify you in as little as 5 minutes with no impact to your credit score.An equal housing lender. NMLS #10287.


