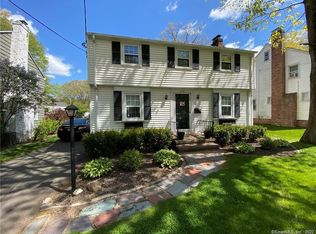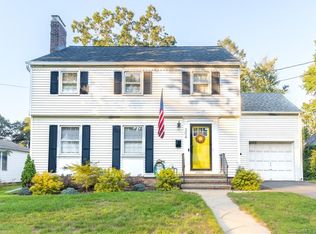Sold for $275,000 on 06/29/23
$275,000
294 Thornton Street, Hamden, CT 06517
3beds
1,541sqft
Single Family Residence
Built in 1950
6,098.4 Square Feet Lot
$400,900 Zestimate®
$178/sqft
$2,883 Estimated rent
Home value
$400,900
$373,000 - $429,000
$2,883/mo
Zestimate® history
Loading...
Owner options
Explore your selling options
What's special
Adorable Spring Glen Charmer on Thornton Street’s “The Bend”. Located across the street from the entrance to Johnson’s Pond, this specific area features neighborhood living at its absolute best! This home has been beautifully updated and is ready for new owners. The front facing formal dining room opens up to the updated kitchen with granite countertops and stainless-steel appliances. The kitchen then leads to the first floor family room which features a fireplace, vaulted ceilings and access to the deck overlooking the lovely back yard. The welcoming front-to-back formal living room offers a second woodburning fireplace, and a half bathroom completes the wonderful flow of the first floor. Upstairs you’ll find three bedrooms and a full bathroom. Central Air conditioning, hardwood floors throughout, detached garage, all in a very convenient location! Limited showing time slots available, please check show assist for availability.
Zillow last checked: 8 hours ago
Listing updated: July 09, 2024 at 08:17pm
Listed by:
Katherine Reed 203-823-6170,
Press/Cuozzo Realtors 203-288-1900
Bought with:
Akiba Watts, RES.0817388
William Raveis Real Estate
Source: Smart MLS,MLS#: 170556651
Facts & features
Interior
Bedrooms & bathrooms
- Bedrooms: 3
- Bathrooms: 2
- Full bathrooms: 1
- 1/2 bathrooms: 1
Primary bedroom
- Level: Upper
- Area: 213.11 Square Feet
- Dimensions: 21.1 x 10.1
Bedroom
- Level: Upper
- Area: 155.89 Square Feet
- Dimensions: 11.9 x 13.1
Bedroom
- Level: Upper
- Area: 57.58 Square Feet
- Dimensions: 8.11 x 7.1
Dining room
- Level: Main
- Area: 197.73 Square Feet
- Dimensions: 11.7 x 16.9
Family room
- Features: Fireplace, Vaulted Ceiling(s)
- Level: Main
- Area: 229.99 Square Feet
- Dimensions: 14.11 x 16.3
Kitchen
- Features: Granite Counters
- Level: Main
- Area: 161.7 Square Feet
- Dimensions: 9.8 x 16.5
Living room
- Features: Fireplace
- Level: Main
- Area: 209.28 Square Feet
- Dimensions: 20.7 x 10.11
Heating
- Forced Air, Oil
Cooling
- Central Air
Appliances
- Included: Oven/Range, Refrigerator, Dishwasher, Gas Water Heater
- Laundry: Lower Level
Features
- Basement: Full
- Attic: Access Via Hatch
- Number of fireplaces: 2
Interior area
- Total structure area: 1,541
- Total interior livable area: 1,541 sqft
- Finished area above ground: 1,541
Property
Parking
- Total spaces: 1
- Parking features: Detached
- Garage spaces: 1
Lot
- Size: 6,098 sqft
- Features: Level
Details
- Parcel number: 1137922
- Zoning: R4
Construction
Type & style
- Home type: SingleFamily
- Architectural style: Colonial
- Property subtype: Single Family Residence
Materials
- Wood Siding
- Foundation: Concrete Perimeter
- Roof: Asphalt
Condition
- New construction: No
- Year built: 1950
Utilities & green energy
- Sewer: Public Sewer
- Water: Public
Community & neighborhood
Community
- Community features: Lake, Library, Medical Facilities, Park, Playground
Location
- Region: Hamden
- Subdivision: Spring Glen
Price history
| Date | Event | Price |
|---|---|---|
| 6/29/2023 | Sold | $275,000+2.2%$178/sqft |
Source: | ||
| 3/25/2023 | Contingent | $269,000$175/sqft |
Source: | ||
| 3/23/2023 | Listed for sale | $269,000+7.6%$175/sqft |
Source: | ||
| 3/26/2015 | Listing removed | $250,000$162/sqft |
Source: Press/Cuozzo Realtors #N351135 | ||
| 10/14/2014 | Price change | $250,000-7.2%$162/sqft |
Source: Press & Cuozzo Inc #N351135 | ||
Public tax history
| Year | Property taxes | Tax assessment |
|---|---|---|
| 2025 | $15,224 +53.4% | $293,440 +64.4% |
| 2024 | $9,926 -1.4% | $178,500 |
| 2023 | $10,064 +1.6% | $178,500 |
Find assessor info on the county website
Neighborhood: 06517
Nearby schools
GreatSchools rating
- 7/10Spring Glen SchoolGrades: K-6Distance: 0.5 mi
- 4/10Hamden Middle SchoolGrades: 7-8Distance: 1.1 mi
- 4/10Hamden High SchoolGrades: 9-12Distance: 0.4 mi
Schools provided by the listing agent
- Elementary: Spring Glen
- High: Hamden
Source: Smart MLS. This data may not be complete. We recommend contacting the local school district to confirm school assignments for this home.

Get pre-qualified for a loan
At Zillow Home Loans, we can pre-qualify you in as little as 5 minutes with no impact to your credit score.An equal housing lender. NMLS #10287.
Sell for more on Zillow
Get a free Zillow Showcase℠ listing and you could sell for .
$400,900
2% more+ $8,018
With Zillow Showcase(estimated)
$408,918
