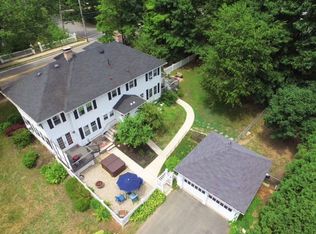Sold for $620,000 on 06/07/23
$620,000
294 Summer Ave, Reading, MA 01867
3beds
1,500sqft
Condominium, Townhouse
Built in 1920
-- sqft lot
$668,400 Zestimate®
$413/sqft
$2,985 Estimated rent
Home value
$668,400
$635,000 - $709,000
$2,985/mo
Zestimate® history
Loading...
Owner options
Explore your selling options
What's special
Stately townhome that lives like a single family! This side by side duplex offers 3 full floors, basement, garage, deck and large fenced in yard. The first floor includes an updated kitchen with stainless appliance and granite counter tops, dining room, fireplaced living room, half bath and den. All with shining hardwood through out. The second floor has two nice sized bedrooms, home office space and decadent full bath with tiled rainfall shower. Step up into the fully finished cozy third floor. The perfect yoga room or guest space. All in a super convenient location just a few short blocks to town and train. Yet also on the corner of a quiet side street as the driveway is on Fairview. With updated kitchen and baths, newer windows, roof and deck, there is nothing to do but move it and make this home your own!
Zillow last checked: 8 hours ago
Listing updated: June 07, 2023 at 11:41am
Listed by:
Sheri Ayers Trocchi 617-852-4051,
J. Barrett & Company 978-468-0046
Bought with:
Paula Carter
Barrett Sotheby's International Realty
Source: MLS PIN,MLS#: 73105685
Facts & features
Interior
Bedrooms & bathrooms
- Bedrooms: 3
- Bathrooms: 2
- Full bathrooms: 1
- 1/2 bathrooms: 1
Primary bedroom
- Features: Closet, Flooring - Hardwood
- Level: Second
- Area: 156
- Dimensions: 13 x 12
Bedroom 2
- Features: Closet, Flooring - Hardwood
- Level: Second
- Area: 132
- Dimensions: 12 x 11
Bedroom 3
- Features: Flooring - Wall to Wall Carpet
- Level: Third
- Area: 180
- Dimensions: 15 x 12
Primary bathroom
- Features: No
Bathroom 1
- Level: First
Bathroom 2
- Level: Second
Dining room
- Features: Flooring - Hardwood, Balcony / Deck, Slider
- Level: First
- Area: 154
- Dimensions: 14 x 11
Kitchen
- Features: Flooring - Stone/Ceramic Tile, Countertops - Stone/Granite/Solid
- Level: First
- Area: 156
- Dimensions: 13 x 12
Living room
- Features: Flooring - Hardwood
- Level: First
- Area: 216
- Dimensions: 18 x 12
Office
- Features: Flooring - Hardwood
- Level: Second
- Area: 70
- Dimensions: 10 x 7
Heating
- Hot Water, Natural Gas, Electric
Cooling
- Individual
Appliances
- Laundry: In Basement, In Unit, Electric Dryer Hookup, Washer Hookup
Features
- Den, Home Office
- Flooring: Tile, Carpet, Hardwood, Flooring - Hardwood
- Windows: Insulated Windows
- Has basement: Yes
- Number of fireplaces: 1
- Fireplace features: Living Room
- Common walls with other units/homes: End Unit
Interior area
- Total structure area: 1,500
- Total interior livable area: 1,500 sqft
Property
Parking
- Total spaces: 3
- Parking features: Detached, Off Street
- Garage spaces: 1
- Uncovered spaces: 2
Features
- Patio & porch: Deck - Composite
- Exterior features: Deck - Composite
Details
- Parcel number: 4404076
- Zoning: R
Construction
Type & style
- Home type: Townhouse
- Property subtype: Condominium, Townhouse
Materials
- Frame
- Roof: Shingle
Condition
- Year built: 1920
- Major remodel year: 2002
Utilities & green energy
- Electric: Circuit Breakers
- Sewer: Public Sewer
- Water: Public
- Utilities for property: for Electric Range, for Electric Oven, for Electric Dryer, Washer Hookup
Community & neighborhood
Community
- Community features: Public Transportation, Shopping, Park, Walk/Jog Trails, Highway Access, House of Worship, Public School, T-Station
Location
- Region: Reading
HOA & financial
HOA
- HOA fee: $200 monthly
- Services included: Insurance, Maintenance Grounds
Other
Other facts
- Listing terms: Contract
Price history
| Date | Event | Price |
|---|---|---|
| 6/7/2023 | Sold | $620,000+8%$413/sqft |
Source: MLS PIN #73105685 | ||
| 5/5/2023 | Contingent | $574,000$383/sqft |
Source: MLS PIN #73105685 | ||
| 5/2/2023 | Listed for sale | $574,000+28.7%$383/sqft |
Source: MLS PIN #73105685 | ||
| 1/12/2019 | Sold | $446,000+48.7%$297/sqft |
Source: Agent Provided | ||
| 1/6/2011 | Sold | $300,000-45.5%$200/sqft |
Source: Public Record | ||
Public tax history
| Year | Property taxes | Tax assessment |
|---|---|---|
| 2025 | $6,727 +15.4% | $590,600 +18.7% |
| 2024 | $5,830 -2.3% | $497,400 +4.9% |
| 2023 | $5,968 +0.5% | $474,000 +6.4% |
Find assessor info on the county website
Neighborhood: 01867
Nearby schools
GreatSchools rating
- 8/10Joshua Eaton Elementary SchoolGrades: K-5Distance: 0.2 mi
- 8/10Walter S Parker Middle SchoolGrades: 6-8Distance: 0.4 mi
- 9/10Reading Memorial High SchoolGrades: 9-12Distance: 1.2 mi
Get a cash offer in 3 minutes
Find out how much your home could sell for in as little as 3 minutes with a no-obligation cash offer.
Estimated market value
$668,400
Get a cash offer in 3 minutes
Find out how much your home could sell for in as little as 3 minutes with a no-obligation cash offer.
Estimated market value
$668,400
