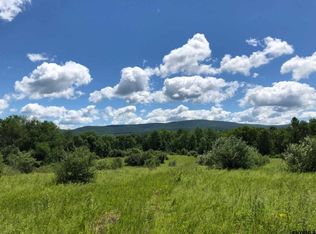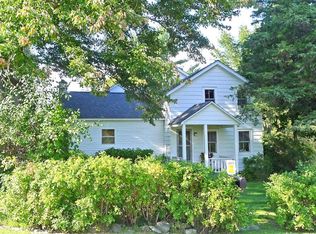Sold for $1,120,500
$1,120,500
294 Snyder Pond Rd, Copake, NY 12516
3beds
2,944sqft
Single Family Residence
Built in 1972
19.9 Acres Lot
$1,225,500 Zestimate®
$381/sqft
$4,556 Estimated rent
Home value
$1,225,500
$895,000 - $1.68M
$4,556/mo
Zestimate® history
Loading...
Owner options
Explore your selling options
What's special
Located only a few minutes from the hamlet of Copake, NY and off a quiet country road, this private haven is set on a stunning 20 acres with rolling meadow and dramatic mountain views. The inside of the late mid-century home offers the same serenity and drama as its setting. The great room with its soaring 25 ft ceiling is flanked by a massive stone chimney and fireplace on one side and a wall of windows on the other, taking full advantage of the incredible views. The house still retains much of its original charm and character, which one could embrace or put their own stamp on. The kitchen is open to the dining area with its own stone fireplace. There are three large bedrooms and two full and one half bathrooms. The lower level has the third wood burning fireplace and walk out access to the yard and pool. A large deck looks out at the view and also has access to the in-ground pool. The property has multiple other potential building sites all with equally wonderful views, should one want a studio, guest house or the potential to subdivide. Some updates are needed, but a new septic was recently installed and this incredible setting makes it worth the effort.
Zillow last checked: 8 hours ago
Listing updated: May 27, 2025 at 01:38pm
Listed by:
Mimi Harson 860-671-1557,
WILLIAM PITT SOTHEBY'S - SALISBURY
Bought with:
Non Member
NON-MEMBER / RECIPROCAL
Source: BCMLS,MLS#: 245730
Facts & features
Interior
Bedrooms & bathrooms
- Bedrooms: 3
- Bathrooms: 3
- Full bathrooms: 2
- 1/2 bathrooms: 1
Bedroom 1
- Level: First
Bedroom 2
- Level: Second
Bedroom 3
- Level: Lower
Half bathroom
- Level: First
Full bathroom
- Level: Second
Full bathroom
- Level: Lower
Den
- Level: Second
Great room
- Level: First
Kitchen
- Level: First
Loft
- Level: Second
Heating
- Oil, Boiler, Hot Water, Fireplace(s)
Appliances
- Included: Built-In Electric Oven, Cooktop, Refrigerator
Features
- Cathedral Ceiling(s)
- Flooring: Carpet, Linoleum, Slate, Wood
- Basement: Walk-Out Access,Partially Finished,Concrete
- Has fireplace: Yes
Interior area
- Total structure area: 2,944
- Total interior livable area: 2,944 sqft
Property
Parking
- Total spaces: 2
- Parking features: Garaged & Off-Street
- Attached garage spaces: 2
- Details: Garaged & Off-Street
Accessibility
- Accessibility features: Accessible Bedroom
Features
- Patio & porch: Deck
- Has private pool: Yes
- Pool features: In Ground
- Has view: Yes
- View description: Scenic, Pasture, Hill/Mountain, Distant
Lot
- Size: 19.90 Acres
- Features: Pasture
Details
- Parcel number: 103200175174
- Zoning description: Residential, Agricultural
Construction
Type & style
- Home type: SingleFamily
- Architectural style: Contemporary
- Property subtype: Single Family Residence
Materials
- Roof: Asphalt Shingles
Condition
- Year built: 1972
Utilities & green energy
- Electric: 100 Amp Service
- Sewer: Private Sewer
- Water: Well
Community & neighborhood
Location
- Region: Copake
Price history
| Date | Event | Price |
|---|---|---|
| 5/27/2025 | Sold | $1,120,500+14.9%$381/sqft |
Source: | ||
| 3/30/2025 | Pending sale | $975,000$331/sqft |
Source: | ||
| 3/30/2025 | Contingent | $975,000$331/sqft |
Source: | ||
| 3/20/2025 | Listed for sale | $975,000-51.1%$331/sqft |
Source: | ||
| 8/30/2024 | Listing removed | $1,995,000$678/sqft |
Source: | ||
Public tax history
| Year | Property taxes | Tax assessment |
|---|---|---|
| 2024 | -- | $525,000 |
| 2023 | -- | $525,000 |
| 2022 | -- | $525,000 |
Find assessor info on the county website
Neighborhood: 12516
Nearby schools
GreatSchools rating
- 7/10Taconic Hills Elementary SchoolGrades: PK-6Distance: 4.5 mi
- 3/10Taconic Hills High SchoolGrades: 7-12Distance: 4.5 mi

