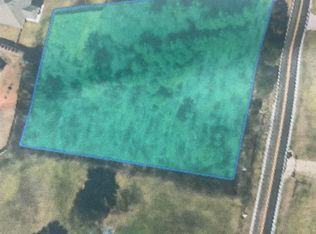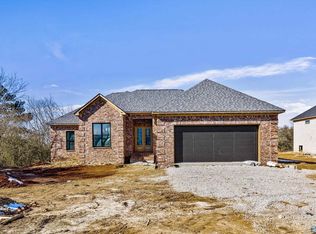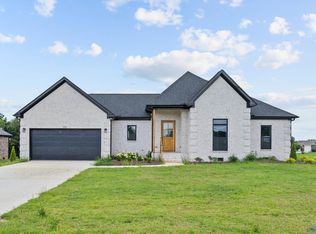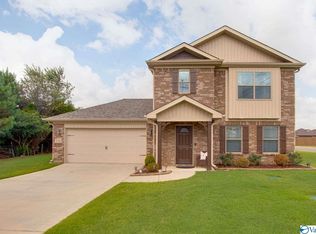Lovely country setting for this single-story w basement home on 1.6 acres. Main floor offers family room w wood-burning fireplace, eat-in kitchen open to dining area, 3 good-sized bedrooms and 2 full baths, large laundry utility room that has plenty of room for a "drop zone" cubby space. Basement recreation room (472 heated and cooled square feet not counted in square footage). 2 car basement garage, 2 car detached garage, carport adjacent to laundry room for easy access into kitchen, circular drive offers plenty of parking space. Location just off Nick Davis and Old Railroad Bed gives you easy access to 565 via County Line, minutes to shopping and restaurants on 72.
This property is off market, which means it's not currently listed for sale or rent on Zillow. This may be different from what's available on other websites or public sources.



