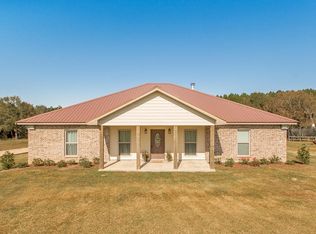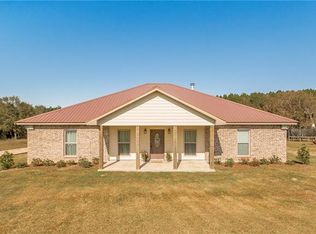Closed
Price Unknown
294 Simon Rd, Tylertown, MS 39667
3beds
2,320sqft
Residential, Single Family Residence
Built in 2017
10 Acres Lot
$338,100 Zestimate®
$--/sqft
$1,669 Estimated rent
Home value
$338,100
Estimated sales range
Not available
$1,669/mo
Zestimate® history
Loading...
Owner options
Explore your selling options
What's special
Take a look at this stunning brick home on 10 beautiful acres in the peaceful countryside of Tylertown, Mississippi. With its fully fenced property, spacious interior, and an abundance of high-end features, this home is designed for those seeking privacy, peace and modern living. This farmhouse-inspired kitchen features a farmhouse sink, sleek granite countertops, and a large pantry for all your storage needs. The heart of the home boasts a cozy fireplace, creating a warm and inviting atmosphere for family gatherings or quiet evenings in. The main bedroom offers barn doors that open to a walk-in closet for ample storage and a spa-like ensuite bath with a custom shower and a jet tub, providing the ultimate retreat after a long day. Step outside to your very own outdoor oasis, complete with an outdoor fireplace and outdoor kitchen—ideal for entertaining. You can enjoy country living with plenty of room for outdoor activities, gardening, or simply relaxing in your own private paradise. The property is fully fenced for your very own farm to add horses, goats, chickens plus more! Located just outside Tylertown, MS, this home provides the perfect balance of seclusion and accessibility, with easy access to local amenities, schools, and major roadways. This extraordinary property offers everything you've been looking for in a country retreat and the best part is it is move in ready! Call me to schedule your tour!
Zillow last checked: 8 hours ago
Listing updated: August 29, 2025 at 03:56pm
Listed by:
Danielle N Burnette 601-249-7061,
United Country - Southern States Realty
Bought with:
Danielle N Burnette, S55926
United Country - Southern States Realty
Source: MLS United,MLS#: 143842
Facts & features
Interior
Bedrooms & bathrooms
- Bedrooms: 3
- Bathrooms: 2
- Full bathrooms: 2
Heating
- Central, Electric, Heat Pump, Natural Gas
Cooling
- Ceiling Fan(s), Central Air, Electric
Appliances
- Included: Dishwasher, Microwave, Refrigerator
- Laundry: Washer Hookup
Features
- Pantry, Walk-In Closet(s)
- Windows: Blinds, Double Pane Windows
- Has fireplace: Yes
- Fireplace features: Wood Burning
Interior area
- Total structure area: 2,320
- Total interior livable area: 2,320 sqft
Property
Parking
- Total spaces: 4
- Parking features: Attached, Carport, Gravel
- Attached garage spaces: 2
- Carport spaces: 2
- Covered spaces: 4
Features
- Levels: One
- Stories: 1
- Patio & porch: Porch
- Exterior features: Lighting
- Pool features: None
- Has view: Yes
Lot
- Size: 10 Acres
- Dimensions: 10 acres
- Features: Corner Lot, Views
Details
- Additional structures: Shed(s)
- Parcel number: 0493000008.03
- Zoning description: General Residence District
Construction
Type & style
- Home type: SingleFamily
- Architectural style: Ranch
- Property subtype: Residential, Single Family Residence
Materials
- Brick
- Foundation: Slab
- Roof: Metal
Condition
- New construction: No
- Year built: 2017
Utilities & green energy
- Sewer: Septic Tank
- Water: Well
Community & neighborhood
Security
- Security features: Security System
Location
- Region: Tylertown
- Subdivision: None
Price history
| Date | Event | Price |
|---|---|---|
| 8/28/2025 | Sold | -- |
Source: MLS United #143842 Report a problem | ||
| 5/15/2025 | Price change | $345,000-3.4%$149/sqft |
Source: Southwest Mississippi BOR #143842 Report a problem | ||
| 5/5/2025 | Price change | $357,000-0.8%$154/sqft |
Source: Southwest Mississippi BOR #143842 Report a problem | ||
| 4/17/2025 | Listed for sale | $360,000$155/sqft |
Source: Southwest Mississippi BOR #143842 Report a problem | ||
| 4/4/2025 | Pending sale | $360,000$155/sqft |
Source: Southwest Mississippi BOR #143842 Report a problem | ||
Public tax history
Tax history is unavailable.
Neighborhood: 39667
Nearby schools
GreatSchools rating
- 2/10Tylertown Lower Elementary SchoolGrades: 4-6Distance: 6.8 mi
- 3/10Tylertown High SchoolGrades: 7-12Distance: 6.1 mi
- 2/10Tylertown Primary SchoolGrades: PK-3Distance: 7.4 mi

