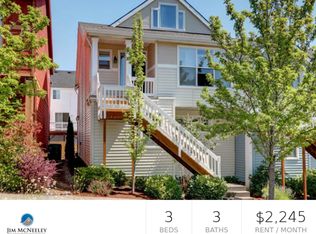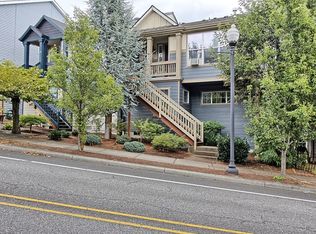Facts: * Available - June 1st, 2019 * Home type - Townhouse (end unit - common walls only on 1 side) * Rent - $2300/month - 1 yr lease * Security Deposit - 1 months rent * Screening charge - $50 per person over 18 yrs old * Pets - considered at an additional rent (breed restrictions may apply) * Rooms - 3 + bonus room * Baths - 2.5 * Size - 2024 sqft * Location - Valeria View Dr, Portland, OR 97225 (just off HWY 26 and Sunset Transit Center). Easy commute to Hillsboro, Beaverton, Downtown, Nike and Intel. * Appliances - Stove/Range, Refrigerator, Dishwasher, Microwave, Disposal, Washer/dryer, Central heating and A/C * Amenities - Cable ready, sprinkler system, patio, bonus room, gas fireplace * Parking - 1 over-sized car garage with door-opener, 1 car in driveway and plenty of street parking * Special Terms - No Smoking * Utilities included in rent - None * Utilities paid by tenant - All others * Renter's Insurance - Proof of insurance is required prior to move in. * School district - Excellent (West Tualatin, Cedar Park, Sunset High) - to be verified by tenant This highly desirable Peterkort Village town home is located just off SW Cedar Hills Blvd and Hwy 26 in the Cedar-Hills-Cedar Mills neighborhood. The house is conveniently located from the Sunset Transit Center and major roads/highway making for an easy and convenient commute to Hillsboro, Beaverton, Nike, Intel and Downtown. The house is also in an excellent school district. This bright and spacious home has 3 bedrooms, 2.5 baths and a bonus room. The bonus room can also be used as a 4th bedroom. The open layout showcases a large living room with a gas fireplace, and an open kitchen and dining area. The dining room opens to a private balcony with an open view. The house has been occupied by the original owner up till now and has been well maintained. The upper level of the house has a huge master suite, with a walk-in closet and dual sinks. The upper level also has the living room, kitchen, dining room, powder room and a laundry room with a washer and dryer. The lower level has 2 bedrooms, a bonus room and a bathroom. The lower level also has plenty of storage space. The bonus room can be used as an additional bedroom or a study/play area with bright natural light. The lower level also has a 1 over-sized car garage with a garage door opener and an additional 1 car parking space in the driveway. The garage contains plenty of shelves and hooks for storing extra boxes and bikes. The house has a gas furnace to keep you warm in the winter and central A/C to keep you cool through the summer. The lawn is equipped with a sprinkler system that can be controlled through a unit in the garage. Rent is $2,300/month with a one-year lease and 1 months refundable security deposit. No smoking in the house and pets will be considered for an additional rent. The tenant will be responsible for all utilities. There is also a $50 application fee per adult over the age of 18. Available for move-in June 1st onwards.
This property is off market, which means it's not currently listed for sale or rent on Zillow. This may be different from what's available on other websites or public sources.

