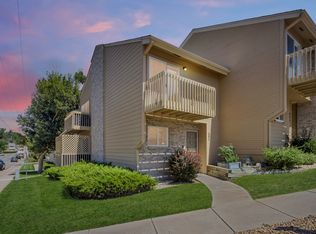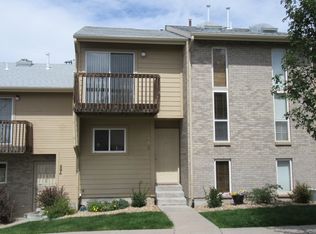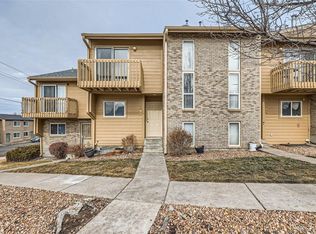Sold for $376,999
$376,999
294 S Oman Road, Castle Rock, CO 80104
3beds
1,754sqft
Townhouse
Built in 1994
653 Square Feet Lot
$399,500 Zestimate®
$215/sqft
$2,507 Estimated rent
Home value
$399,500
$380,000 - $419,000
$2,507/mo
Zestimate® history
Loading...
Owner options
Explore your selling options
What's special
Welcome to 294 South Oman Road, a modern townhome that seamlessly integrates style and comfort. Upon entering, the open floor plan greets you with the warmth of hardwood floors and natural light flowing from the living room through sliding doors to your private patio. A cozy fireplace adds to the ambiance, perfect for relaxing evenings or entertaining guests.
The kitchen is designed with functionality in mind, boasting ample counter space and a breakfast bar that invites casual dining and conversation. Convenience extends to the upper level, where two generously-sized bedrooms share an updated ensuite Jack and Jill bathroom. Each bedroom is enhanced with its own private balcony, providing personal retreats with a touch of outdoor serenity.
The basement unveils a spacious third bedroom with an ensuite bathroom, and a dedicated laundry area, adding to the thoughtful design of this home.
The surrounding area encourages outdoor exploration, with options to walk along greenbelts or explore Memmen Ridge Open Space. The nearby Centennial Park and Burgess Pool offer recreational opportunities for all ages. Your new home at 294 South Oman Road is waiting, providing a harmonious blend of modern living and natural beauty. Come experience it for yourself!
Zillow last checked: 8 hours ago
Listing updated: September 13, 2023 at 08:52pm
Listed by:
Kathryn Herman 303-884-9220 katie.herman@8z.com,
8z Real Estate
Bought with:
Julie Bershas
HomeSmart Realty
Source: REcolorado,MLS#: 2895063
Facts & features
Interior
Bedrooms & bathrooms
- Bedrooms: 3
- Bathrooms: 3
- Full bathrooms: 1
- 1/2 bathrooms: 2
- Main level bathrooms: 1
Bedroom
- Description: Balcony Access
- Level: Upper
Bedroom
- Description: Balcony Access
- Level: Upper
Bedroom
- Description: Non Conforming
- Level: Basement
Bathroom
- Level: Main
Bathroom
- Description: Fully Remodeled!
- Level: Upper
Bathroom
- Description: Fully Remodeled!
- Level: Basement
Dining room
- Level: Main
Kitchen
- Description: Cabinets Refaced
- Level: Main
Living room
- Description: With A Gas Fireplace And Deck Access
- Level: Main
Heating
- Forced Air
Cooling
- Central Air
Appliances
- Included: Dishwasher, Disposal, Microwave, Oven, Refrigerator
Features
- Ceiling Fan(s), Open Floorplan, Smart Thermostat
- Flooring: Carpet, Vinyl, Wood
- Basement: Finished,Partial
- Number of fireplaces: 1
- Fireplace features: Gas, Living Room
- Common walls with other units/homes: End Unit
Interior area
- Total structure area: 1,754
- Total interior livable area: 1,754 sqft
- Finished area above ground: 1,178
- Finished area below ground: 289
Property
Parking
- Total spaces: 2
- Parking features: Garage
- Garage spaces: 1
- Details: Reserved Spaces: 1
Features
- Levels: Two
- Stories: 2
- Patio & porch: Deck, Patio
- Exterior features: Balcony, Lighting
- Has view: Yes
- View description: Mountain(s)
Lot
- Size: 653 sqft
- Features: Corner Lot, Greenbelt, Landscaped, Near Public Transit
Details
- Parcel number: R0378277
- Special conditions: Standard
Construction
Type & style
- Home type: Townhouse
- Property subtype: Townhouse
- Attached to another structure: Yes
Materials
- Frame
- Roof: Composition
Condition
- Year built: 1994
Utilities & green energy
- Sewer: Public Sewer
- Water: Public
- Utilities for property: Cable Available, Electricity Connected
Community & neighborhood
Security
- Security features: Carbon Monoxide Detector(s), Smoke Detector(s), Video Doorbell
Location
- Region: Castle Rock
- Subdivision: Aspen Meadows
HOA & financial
HOA
- Has HOA: Yes
- HOA fee: $300 monthly
- Association name: Aspen Meadows
- Association phone: 303-804-9800
Other
Other facts
- Listing terms: Cash,Conventional,FHA,VA Loan
- Ownership: Individual
Price history
| Date | Event | Price |
|---|---|---|
| 9/5/2023 | Sold | $376,999$215/sqft |
Source: | ||
Public tax history
Tax history is unavailable.
Neighborhood: 80104
Nearby schools
GreatSchools rating
- 6/10South Ridge Elementary An Ib World SchoolGrades: K-5Distance: 0.3 mi
- 5/10Mesa Middle SchoolGrades: 6-8Distance: 2.9 mi
- 7/10Douglas County High SchoolGrades: 9-12Distance: 1.5 mi
Schools provided by the listing agent
- Elementary: South Ridge
- Middle: Mesa
- High: Douglas County
- District: Douglas RE-1
Source: REcolorado. This data may not be complete. We recommend contacting the local school district to confirm school assignments for this home.
Get a cash offer in 3 minutes
Find out how much your home could sell for in as little as 3 minutes with a no-obligation cash offer.
Estimated market value$399,500
Get a cash offer in 3 minutes
Find out how much your home could sell for in as little as 3 minutes with a no-obligation cash offer.
Estimated market value
$399,500


