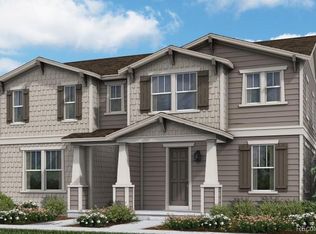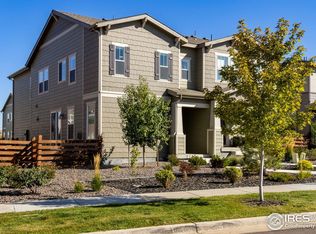Sold for $550,000 on 06/26/23
$550,000
294 Rodden Drive, Erie, CO 80516
3beds
2,324sqft
Duplex
Built in 2022
2,816 Square Feet Lot
$543,600 Zestimate®
$237/sqft
$3,004 Estimated rent
Home value
$543,600
$516,000 - $571,000
$3,004/mo
Zestimate® history
Loading...
Owner options
Explore your selling options
What's special
This beautiful 3 bedroom paired home offers a modern yet cozy ambiance with its sleek grey cabinets, granite countertops and luxury vinyl plank flooring. The open concept living/dining areas provide ample space for entertaining guests or relaxing with family and flow directly into the kitchen that features stainless steel Whirlpool appliances. Upstairs, the bedrooms are generously sized with plenty of natural light and a loft offers the perfect space for a home office or kids play room. The primary suite boasts a walk-in closet and ensuite bathroom with dual sinks. Downstairs, the unfinished basement offers endless possibilities for expansion or additional storage. This space can be transformed into a game room or home gym, no effort required. This home also features an attached two-car garage and private side yard for BBQs with friends or allowing the pups to stretch their legs. You’ll never get tired of enjoying mountain and park views while you’re sipping your morning coffee from your oversized porch, yard or living room. Move-in ready May 2023. The Listing Team represents builder/seller as a Transaction Broker.
Zillow last checked: 8 hours ago
Listing updated: June 28, 2023 at 09:16am
Listed by:
Team Lassen 303-668-7007,
MB Team Lassen
Bought with:
Maggi Pritchard, 40041246
HomeSmart
Source: REcolorado,MLS#: 8170533
Facts & features
Interior
Bedrooms & bathrooms
- Bedrooms: 3
- Bathrooms: 3
- Full bathrooms: 2
- 1/2 bathrooms: 1
- Main level bathrooms: 1
Primary bedroom
- Level: Upper
Bedroom
- Level: Upper
Bedroom
- Level: Upper
Bathroom
- Level: Main
Bathroom
- Level: Upper
Bathroom
- Level: Upper
Great room
- Level: Main
Kitchen
- Level: Main
Laundry
- Level: Upper
Loft
- Level: Upper
Heating
- Natural Gas
Cooling
- Central Air
Appliances
- Included: Convection Oven, Dishwasher, Disposal, Gas Water Heater, Microwave
- Laundry: In Unit
Features
- Granite Counters, Kitchen Island, Open Floorplan, Primary Suite, Smart Thermostat, Walk-In Closet(s)
- Flooring: Carpet, Vinyl
- Windows: Double Pane Windows
- Basement: Full,Sump Pump,Unfinished
Interior area
- Total structure area: 2,324
- Total interior livable area: 2,324 sqft
- Finished area above ground: 1,671
Property
Parking
- Total spaces: 2
- Parking features: Garage - Attached
- Attached garage spaces: 2
Features
- Levels: Two
- Stories: 2
- Exterior features: Private Yard
- Fencing: Full
Lot
- Size: 2,816 sqft
- Features: Landscaped, Master Planned
Details
- Parcel number: R8963269
- Special conditions: Standard
Construction
Type & style
- Home type: SingleFamily
- Property subtype: Duplex
- Attached to another structure: Yes
Materials
- Cement Siding
Condition
- Under Construction
- New construction: Yes
- Year built: 2022
Details
- Builder model: 1671
- Builder name: KB Home
- Warranty included: Yes
Utilities & green energy
- Sewer: Public Sewer
- Water: Public
Community & neighborhood
Location
- Region: Erie
- Subdivision: Colliers Hill
HOA & financial
HOA
- Has HOA: Yes
- HOA fee: $96 monthly
- Amenities included: Clubhouse, Fitness Center, Park, Pool, Trail(s)
- Services included: Maintenance Grounds, Recycling, Snow Removal, Trash
- Association name: Colliers Hill Master HOA
- Association phone: 303-224-0004
- Second HOA fee: $75 monthly
- Second association name: KB Home
- Second association phone: 303-323-1191
Other
Other facts
- Listing terms: 1031 Exchange,Cash,Conventional,FHA,VA Loan
- Ownership: Builder
- Road surface type: Alley Paved, Paved
Price history
| Date | Event | Price |
|---|---|---|
| 6/26/2023 | Sold | $550,000$237/sqft |
Source: | ||
Public tax history
| Year | Property taxes | Tax assessment |
|---|---|---|
| 2025 | $5,422 +286.2% | $34,670 -2.7% |
| 2024 | $1,404 +102.3% | $35,650 +190.3% |
| 2023 | $694 +4.3% | $12,280 +191.7% |
Find assessor info on the county website
Neighborhood: 80516
Nearby schools
GreatSchools rating
- 8/10SOARING HEIGHTS PK-8Grades: PK-8Distance: 0.4 mi
- 8/10Erie High SchoolGrades: 9-12Distance: 0.4 mi
Schools provided by the listing agent
- Elementary: Soaring Heights
- Middle: Soaring Heights
- High: Erie
- District: St. Vrain Valley RE-1J
Source: REcolorado. This data may not be complete. We recommend contacting the local school district to confirm school assignments for this home.
Get a cash offer in 3 minutes
Find out how much your home could sell for in as little as 3 minutes with a no-obligation cash offer.
Estimated market value
$543,600
Get a cash offer in 3 minutes
Find out how much your home could sell for in as little as 3 minutes with a no-obligation cash offer.
Estimated market value
$543,600

